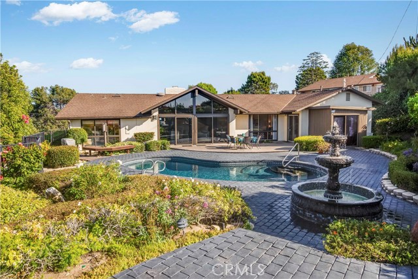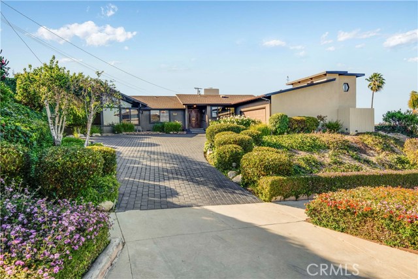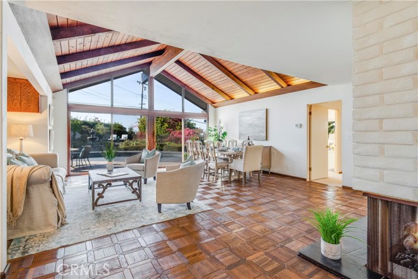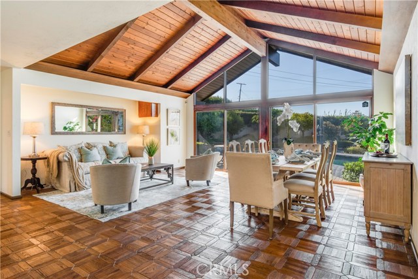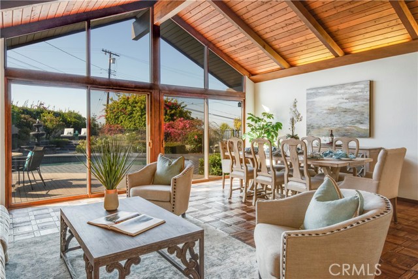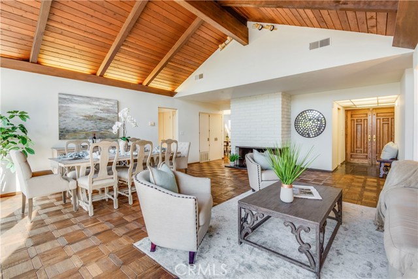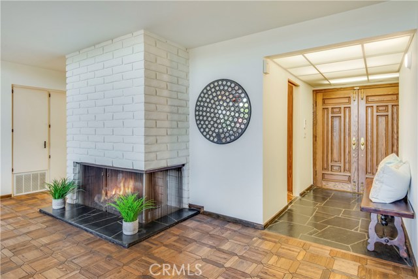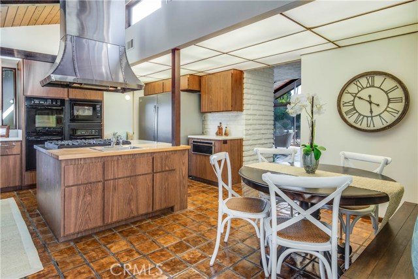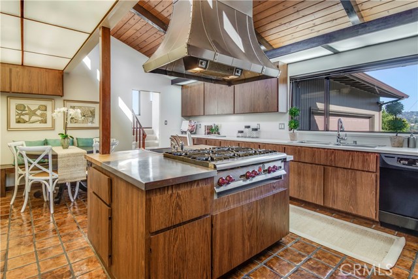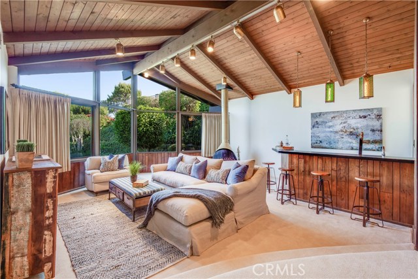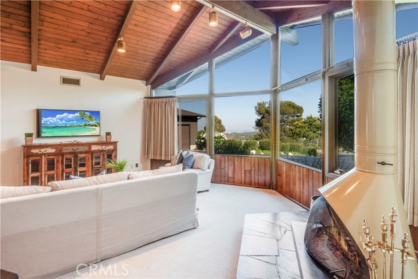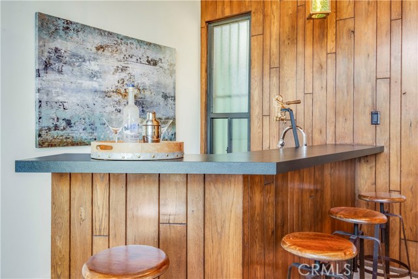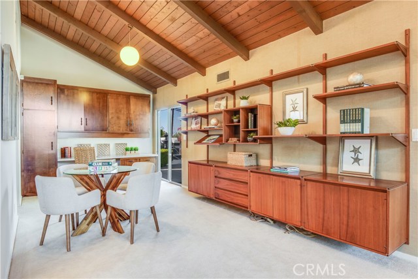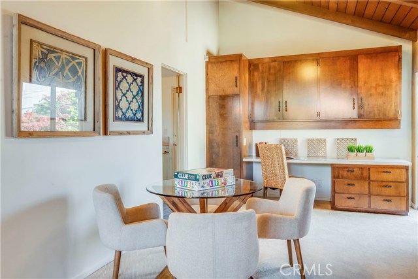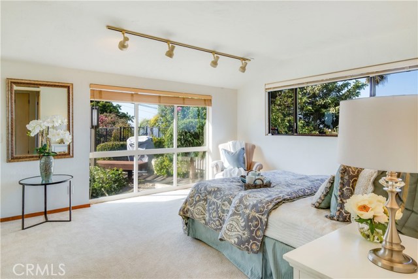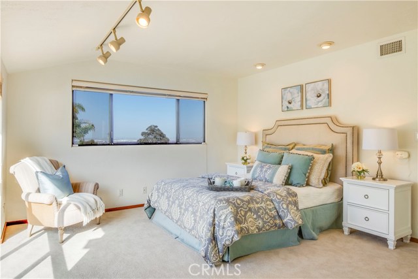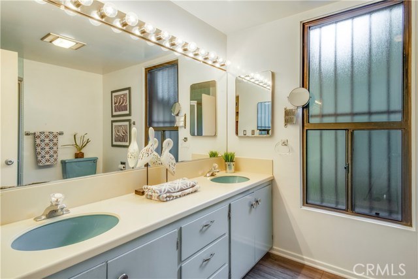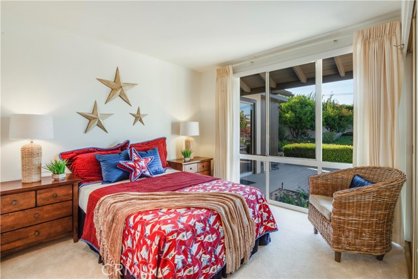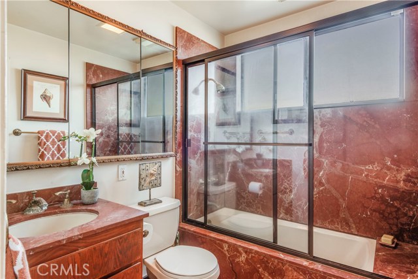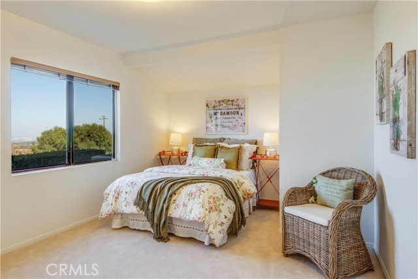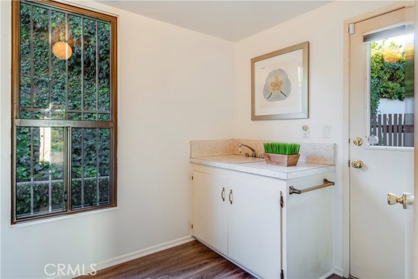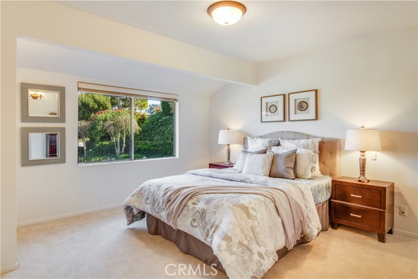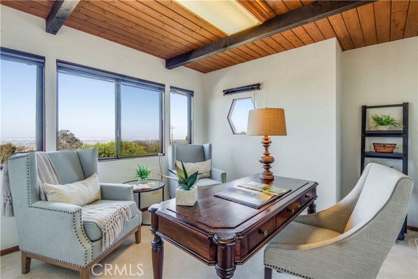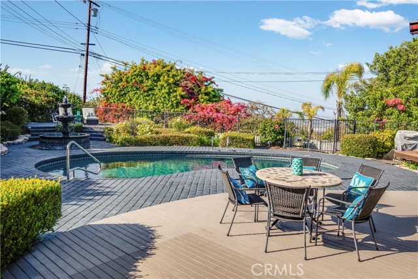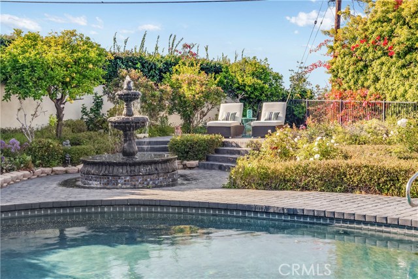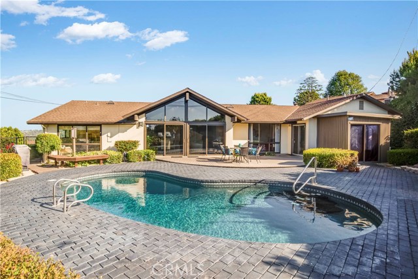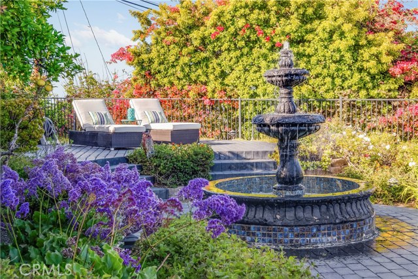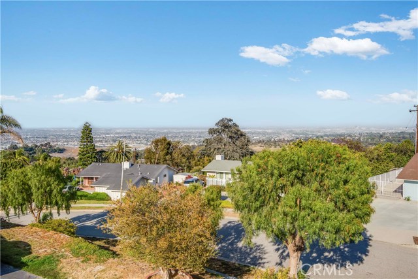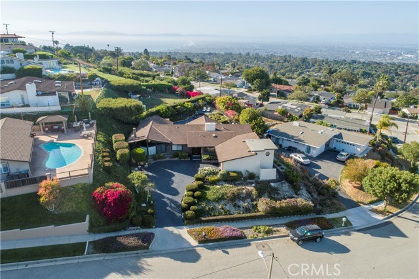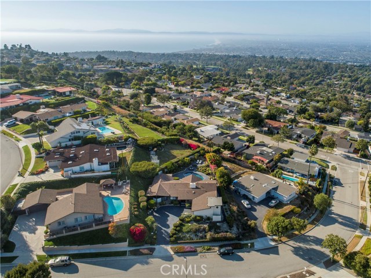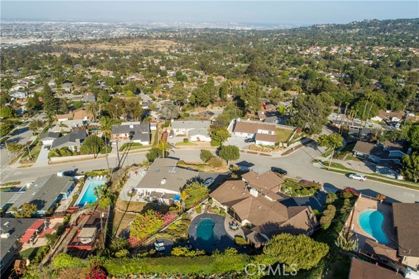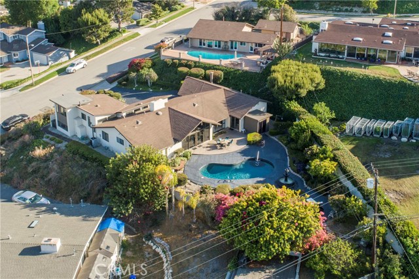Pristine mid-century beauty with 180 degree city light views from almost coastline to coastline. Spacious 2874 sqft, air-conditioned home with four bedroom and private office with spectacular views and separate entrance – perfect for the professional who wants to work from home. Dream home for entertaining with both a large formal living/dining area with fireplace opening to the pool area and huge family room with wet bar and fireplace and game room area. Vaulted ceilings throughout with wood floors and new paint and carpet. The expansive backyard offers a beautiful black bottom pool, fountain, bbq as well as lush landscaping and fruit trees. The kitchen is perfect for the gourmet cook with a six burner Wolf industrial stove, three ovens, microwave, warming drawer, professional refrigerator/freezer and large island with separate sink and disposal. Located in the award-winning Palos Verdes School District, this home is walking distance to Peninsula High School and has easy access off the hill for commuters. First time on the market since 1964, this home also has a large garage with workshop area with fantastic views, making it the perfect craft/cave retreat.
