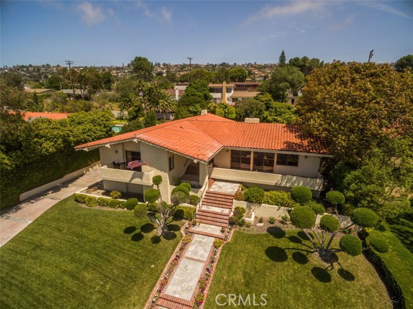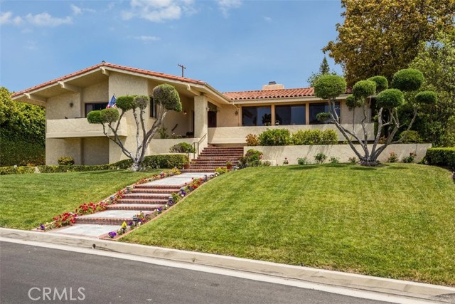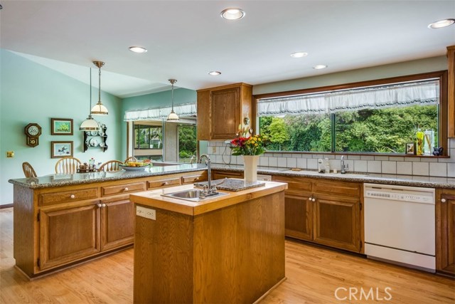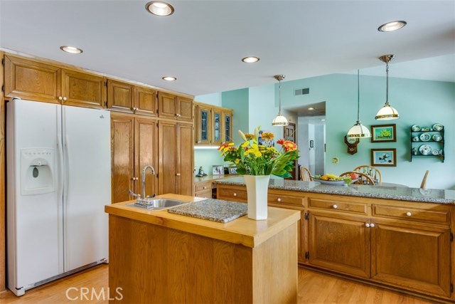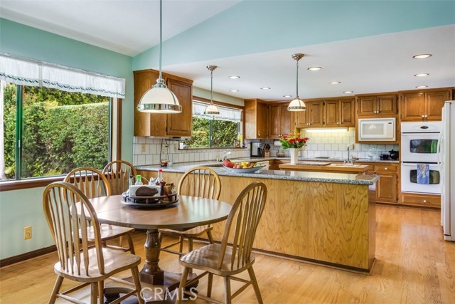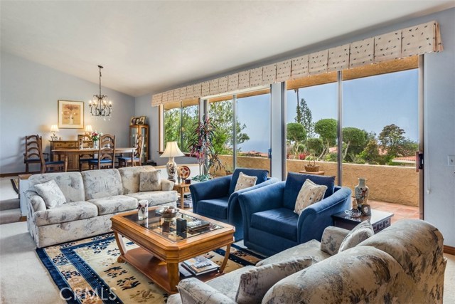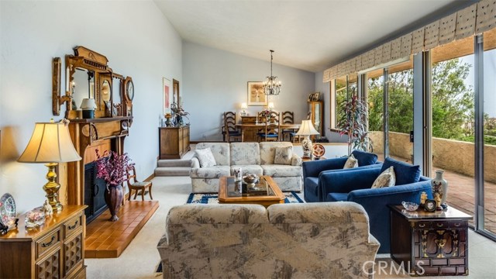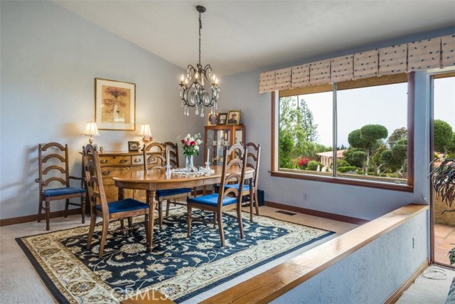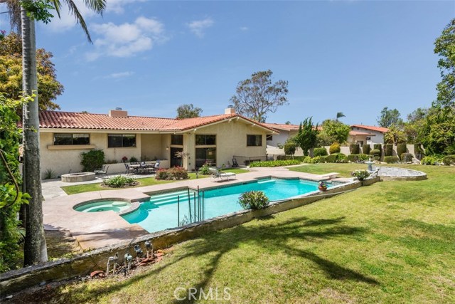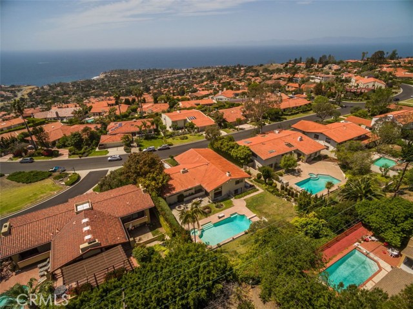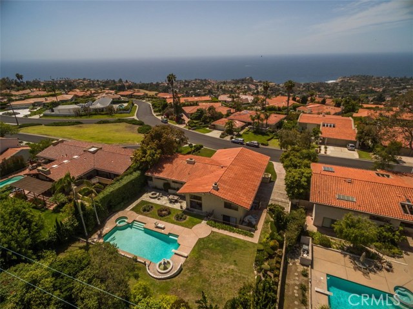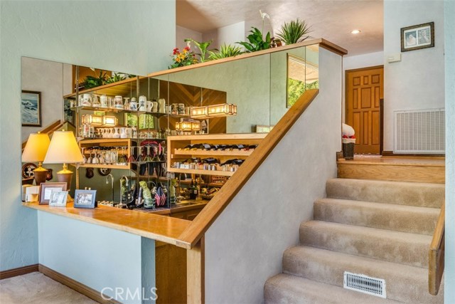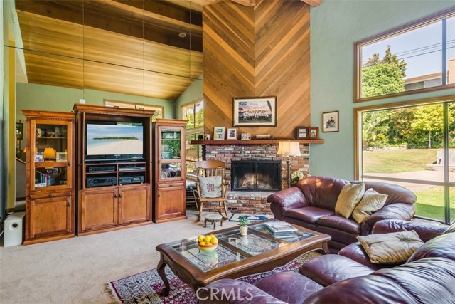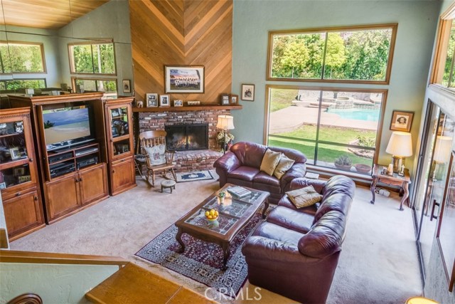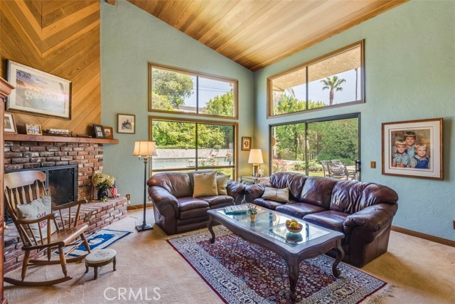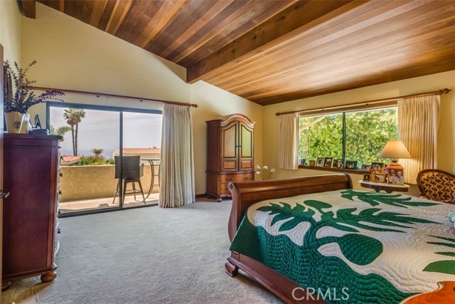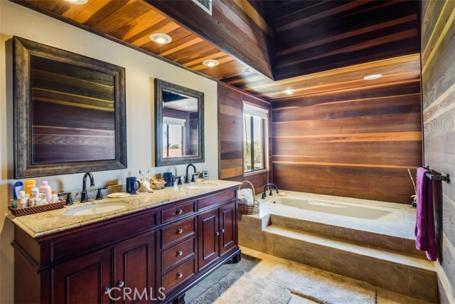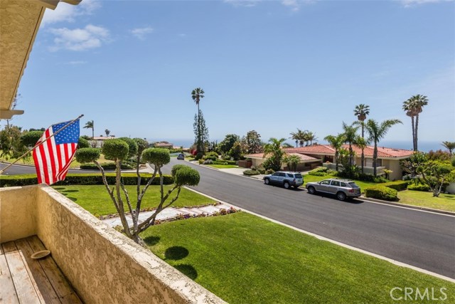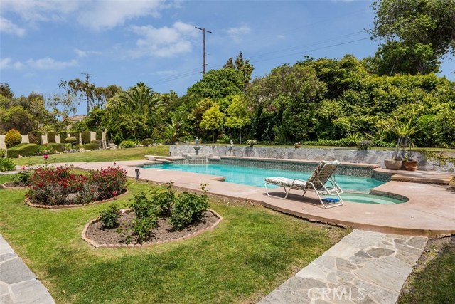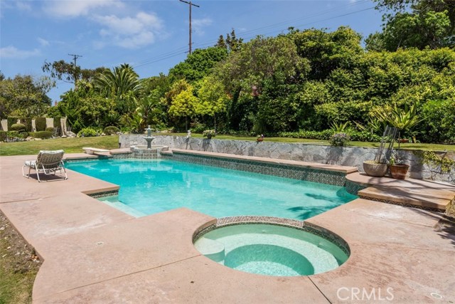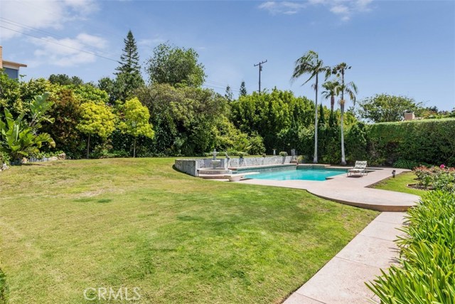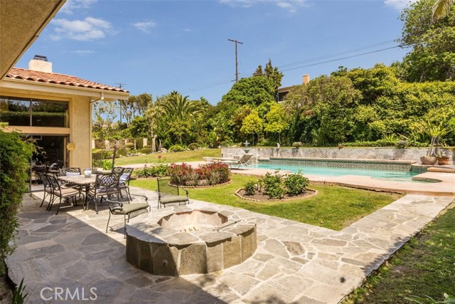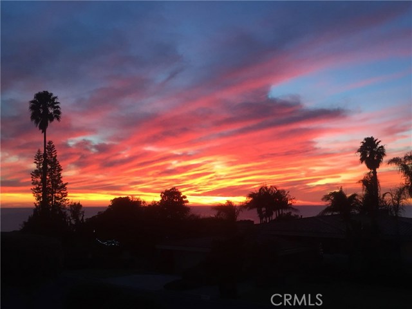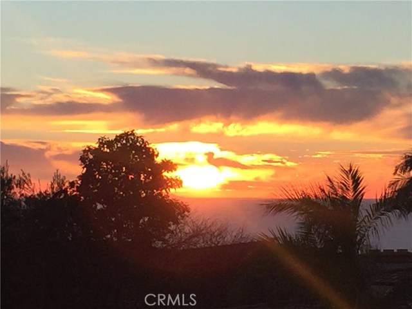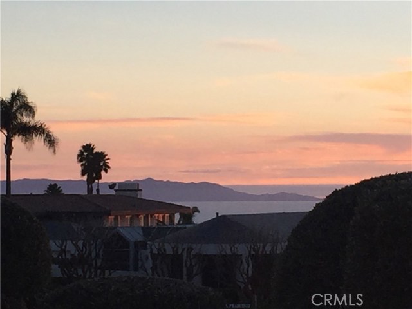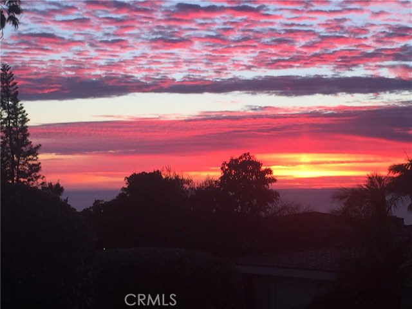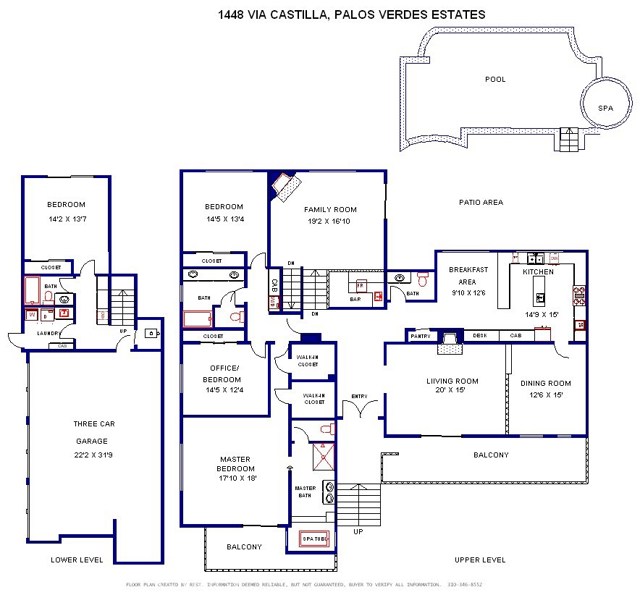This is a magnificent estate on one of the largest flat lots in Upper Lunada Bay. Reduced $300K 9/14/18 — come ‘n’ get it. From the formal entry, you enter the sunken living room with full balcony and a sweeping ocean view, formal dining area, and into the spacious island kitchen. The kitchen has all amenities you would expect plus pantry, handy phone table, and a full view of the pool, spa, and spacious flat rear garden. The master suite is secluded and includes a spa tub, separate shower, his ‘n’ hers walk in closets, and private balcony. All bedrooms are large. There is a convenient guest bath on this level, from which you descend to a dramatic family room with soaring ceiling, wood-burning fireplace, and sunken wet bar. The 4th bedroom with outside entry, full bath, and laundry room are located on the lower level, as well as entry to the 3-car garage. The back yard is spectacular with a large pool, spa, and fountain, as well as plenty of stone decking and grass area. It’s just a short walk to Vista Grande Elementary on quiet, low traffic streets
