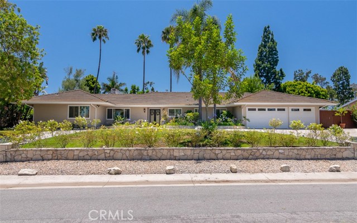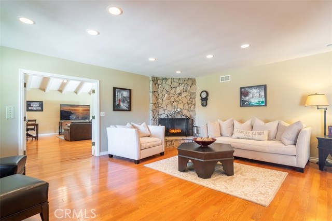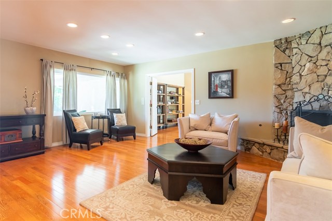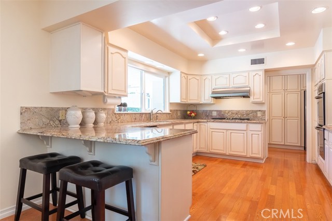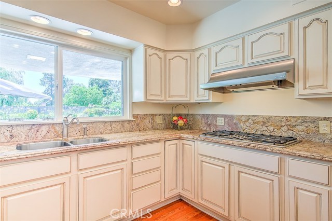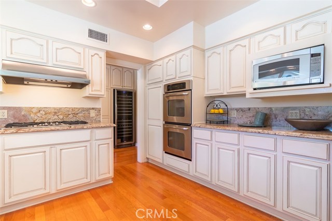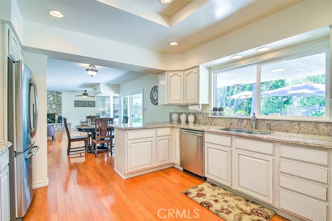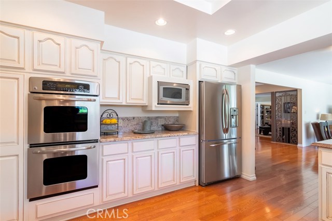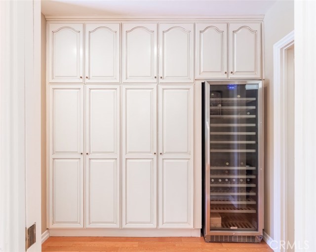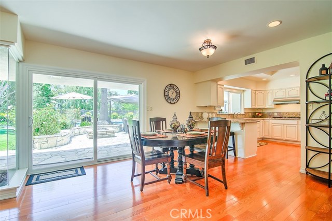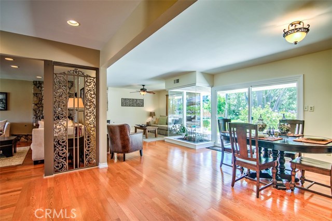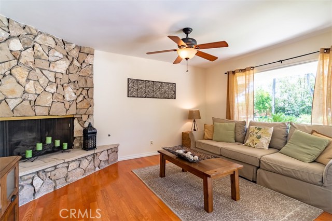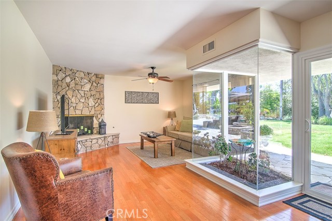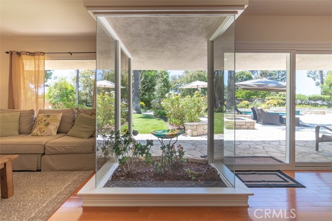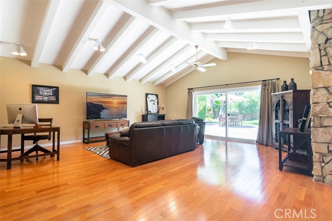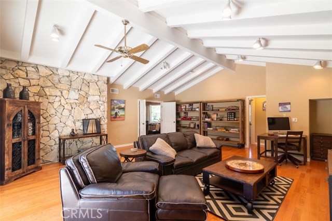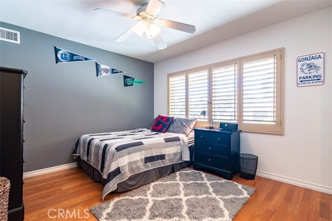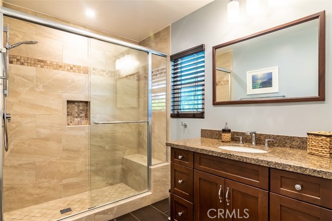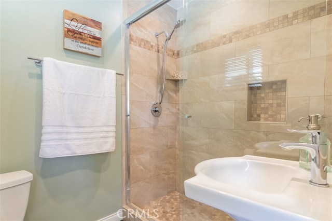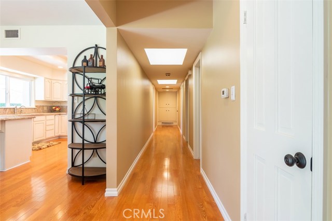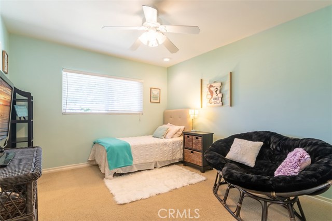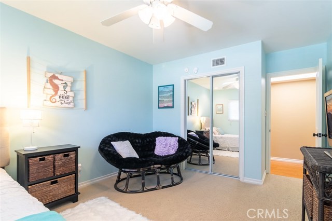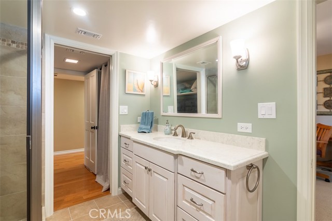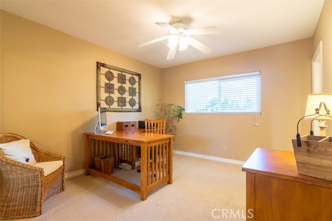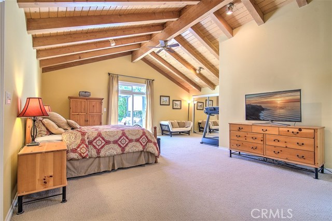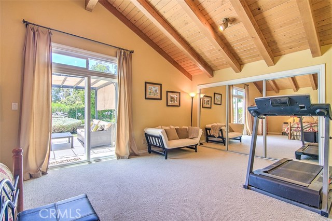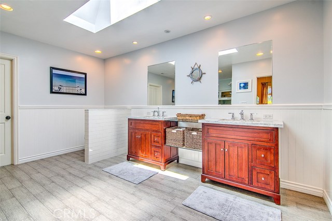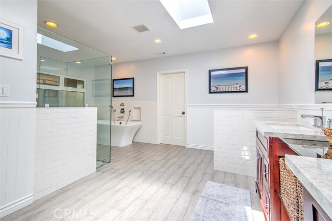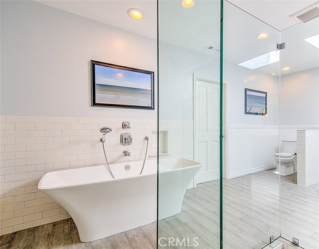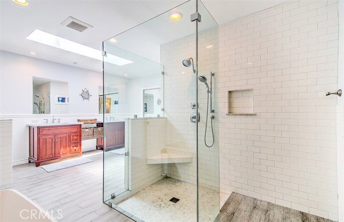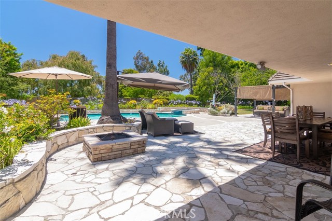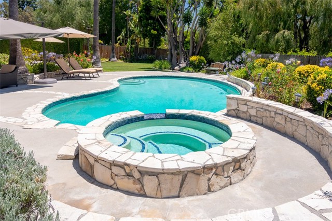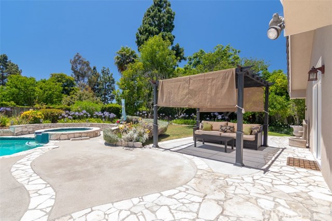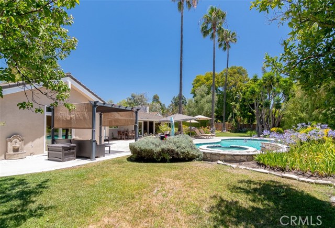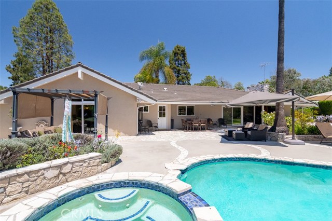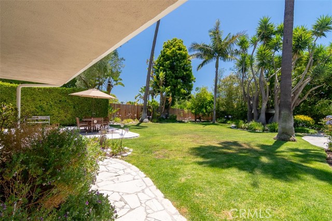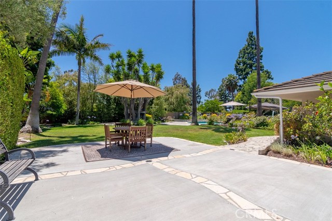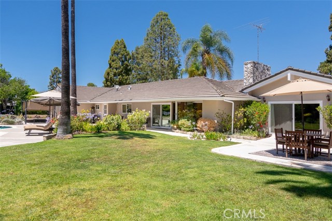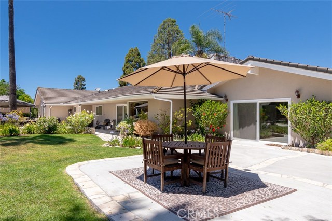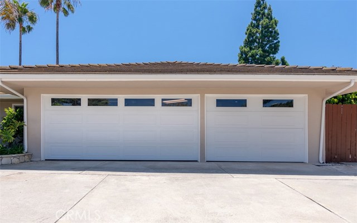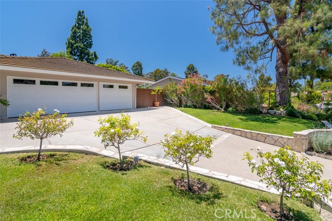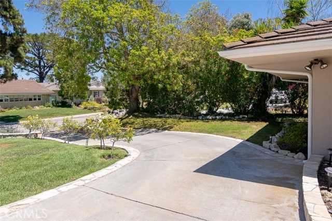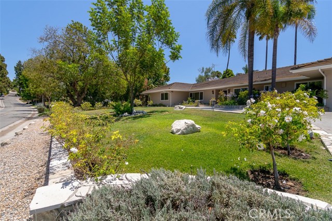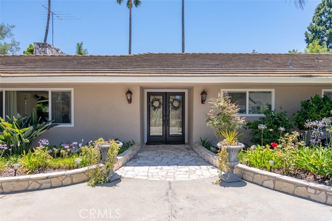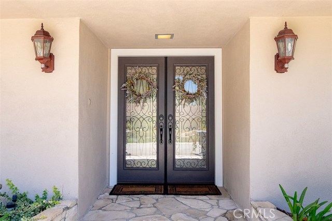This remodeled, one level home is on almost a half acre with a huge parklike, grassy backyard with a pool. There is an inviting front yard with a circular driveway which gives easy access to the front door and the 3 car garage. Enter through the double door entry, and be captivated by the serene backyard that seems to go on forever. Look to either side and see the great room with a remodeled kitchen, cozy mini family room, dining and living rooms. Pass through the living room and enter the super sized family room with vaulted ceilings. Don’t miss the private bedroom and remodeled bath. Journey back toward the front door and continue down the hallway and find two bedrooms with a remodeled bath in between. Off the hallway, behind the kitchen, there is a hallway with a wall of cabinets and an extra large wine fridge. There is also a remodeled bath with a shower and a door to the backyard, perfect for showering after being in the pool. At the end of the main hallway is the private, large master bedroom with vaulted ceilings and an extra large, remodeled master bathroom. In the backyard, walkways go to several patios, grass play area, the pool, jacuzzi and RV parking. The 3 car garage is oversized with a large laundry area. Located in the coveted Del Cerro neighborhood, the home also affords proximity to high-rated schools, shopping, recreation areas (or parks), and walking distance to Del Cerro trails which offer stunning ocean views and trails.
