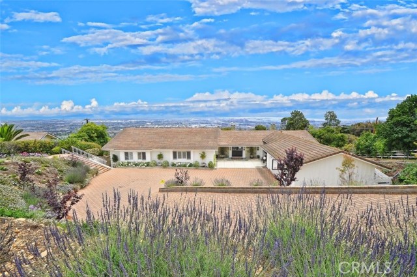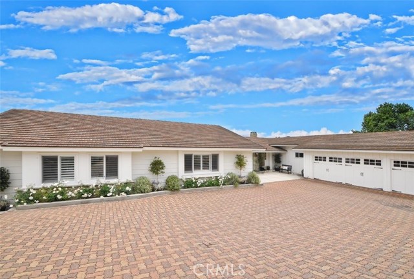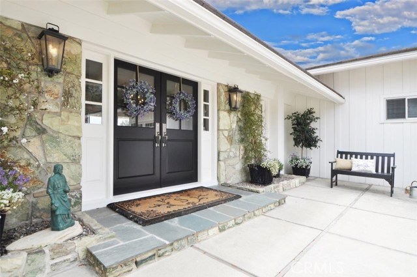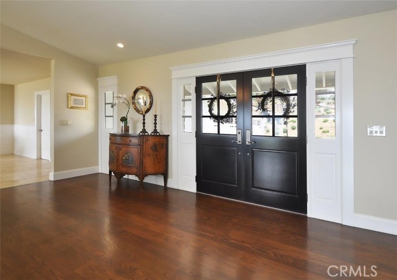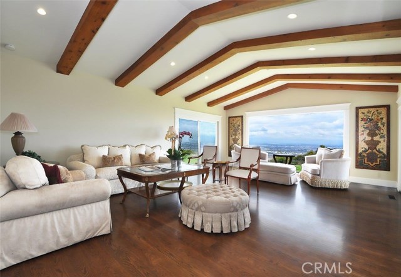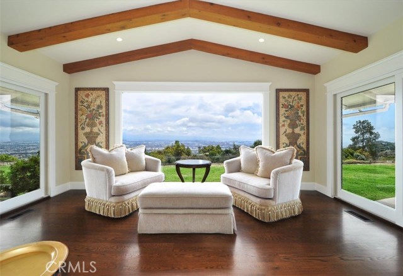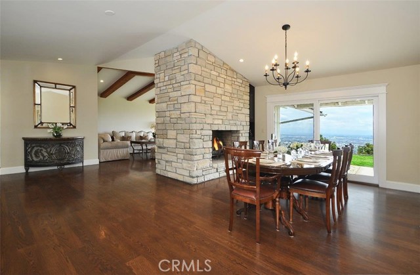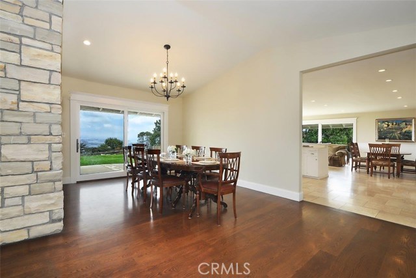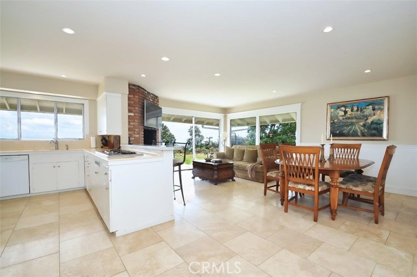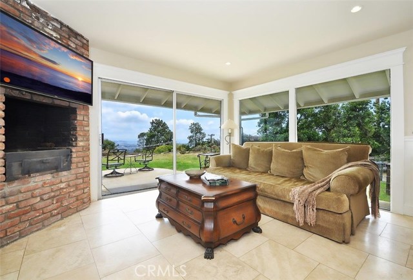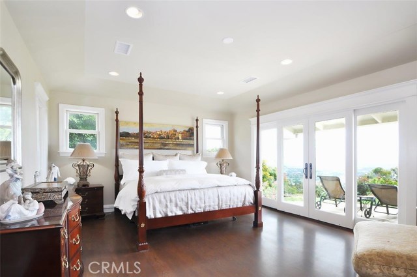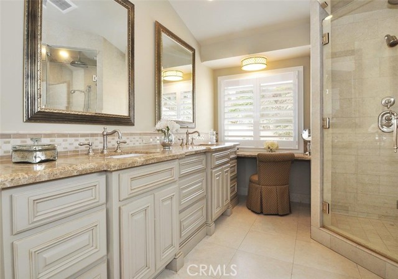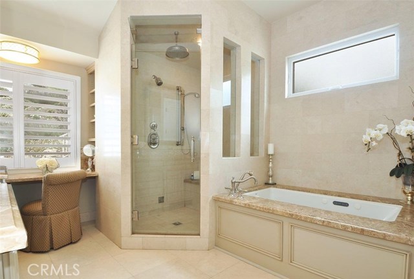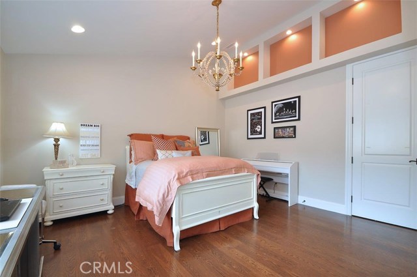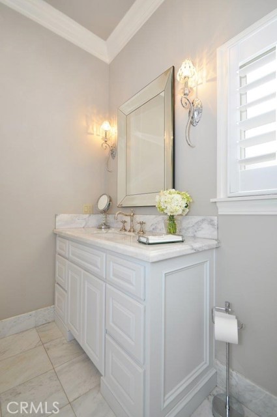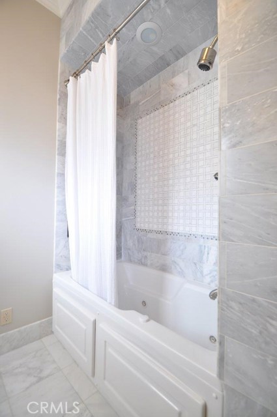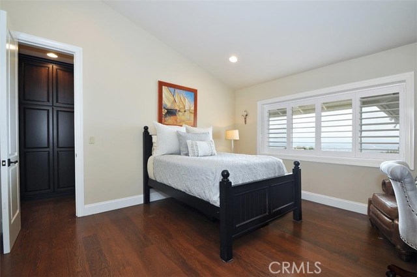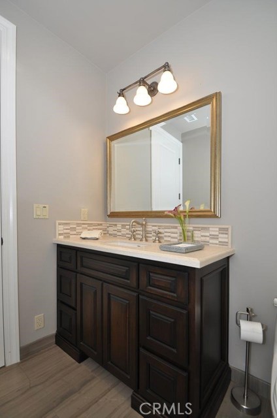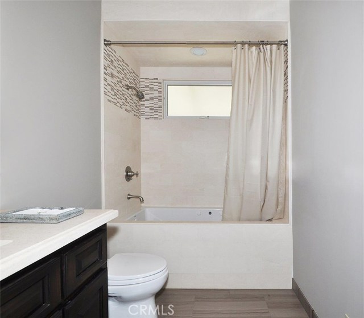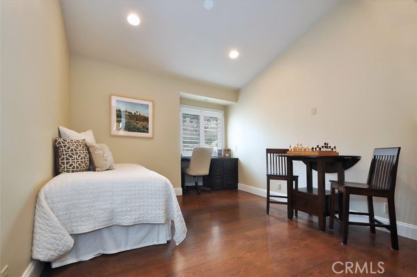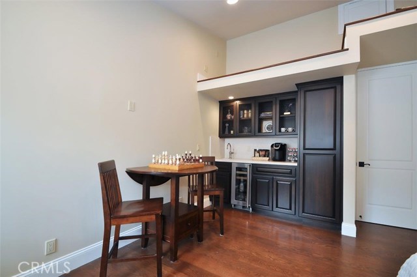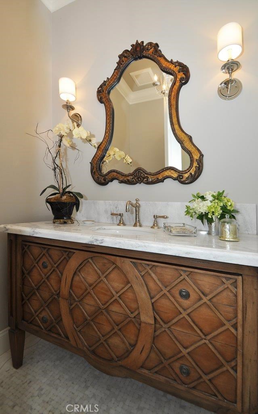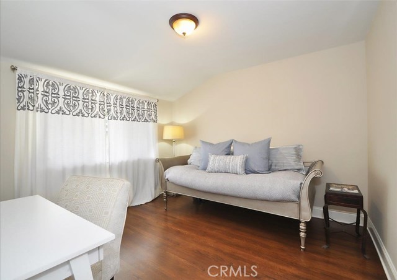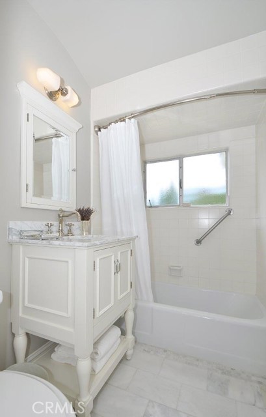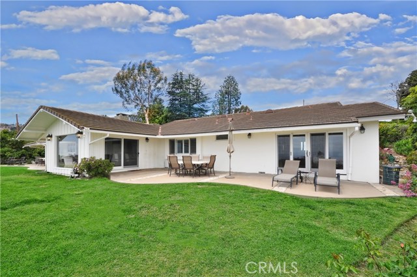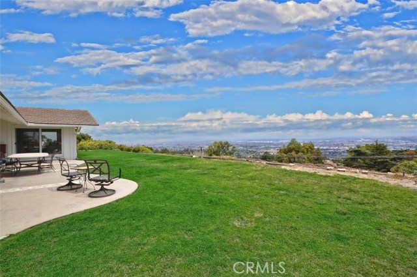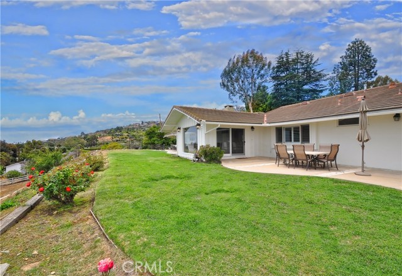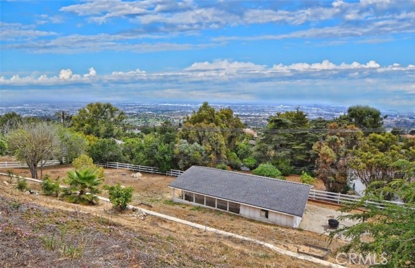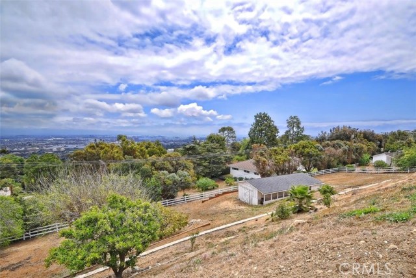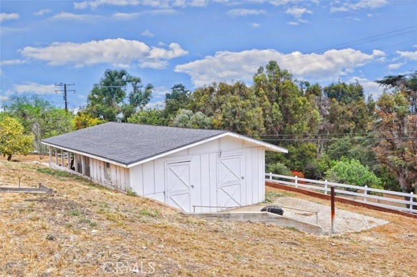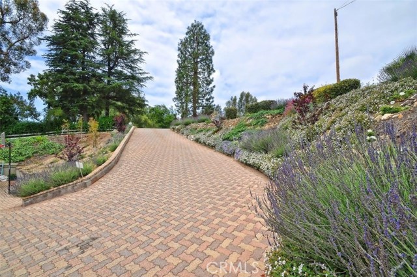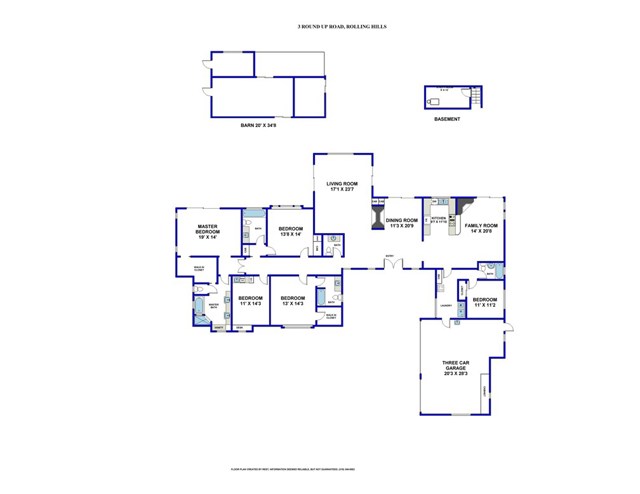Nestled behind the gates of Rolling Hills, down a quite cul de sac street, lies a charming, 3,373 sq ft remodeled home with beautiful city light and harbor views from every living space. This open-floorplan features 5 bedrooms, 4.5 bathrooms, and a 3-car garage.You will find beautiful craftsmanship throughout the extensively remodeled home from the high open wood-beam ceilings, elegant bathrooms, and beautiful oak woodfloors. The delicate details include Marvin double pane windows and doors, Baldwin handles and Rohl fixtures. The heart of the home can be found in the living room and formal dining room, both spaces overlook stunning views from downtown to Dana Point. Down the main hallway you will find 4 bedrooms, 3 of which have private bathrooms with jetted tubs, 2 include a walk in closets and all have open ceilings.The east wing of the home includes the kitchen, family room and casual dining space which are ready for customizing. The east wing also includes a remodeled guest bedroom, bathroom and laundry room. Enjoy 1-acre of land, with an upper pad that is perfect for outdoor dining and entertaining with plenty of space for a pool. While the spacious lower pad currently has a 530 sq ft multi-use barn and lots of space for children to play.
