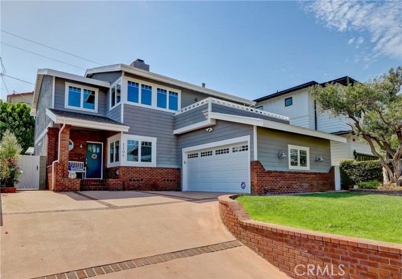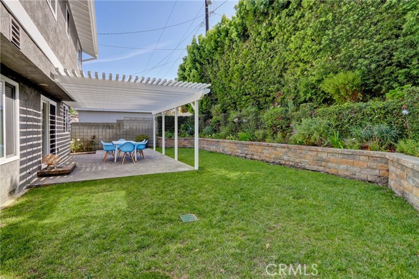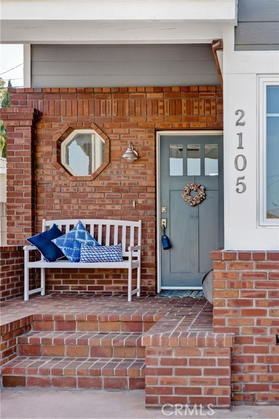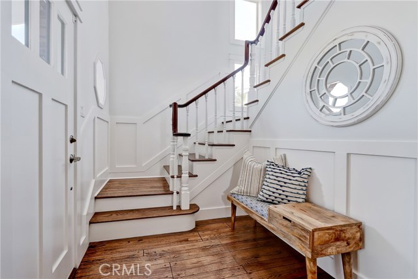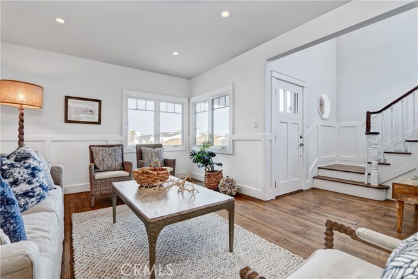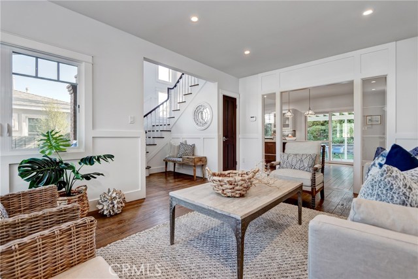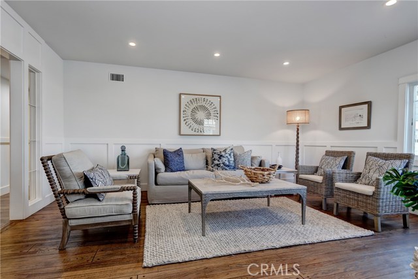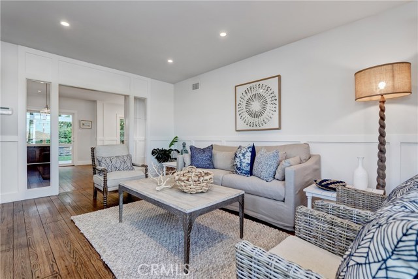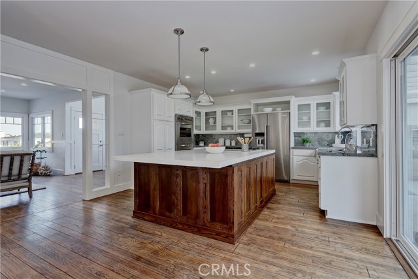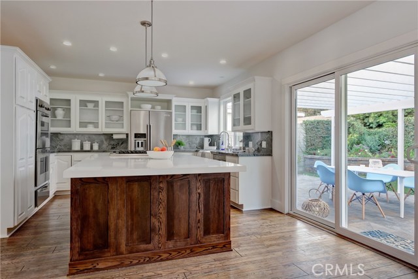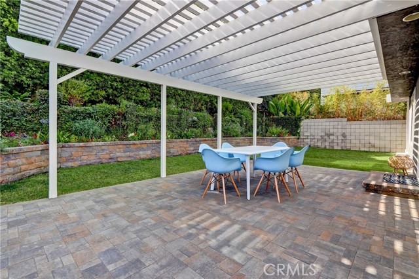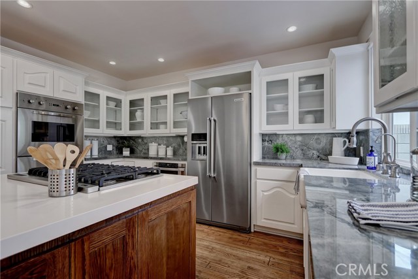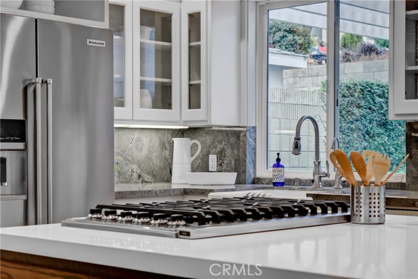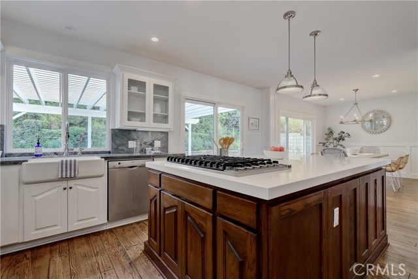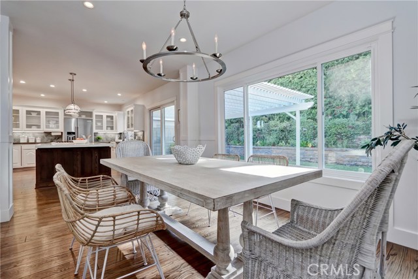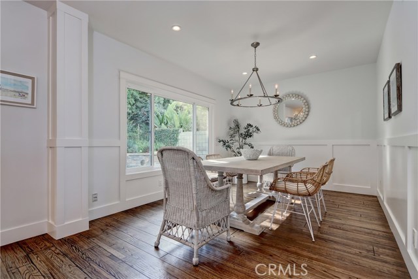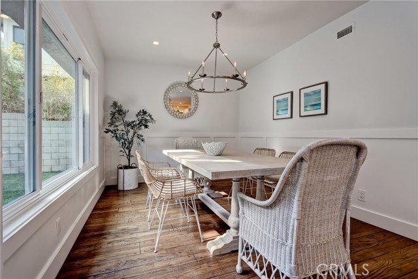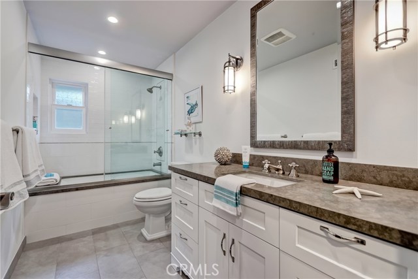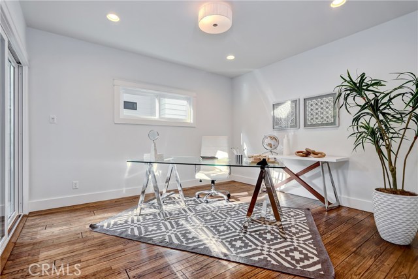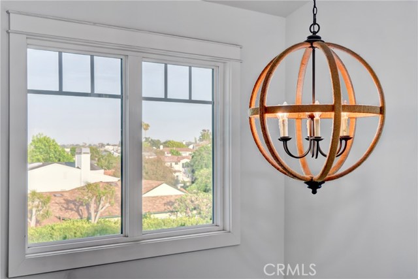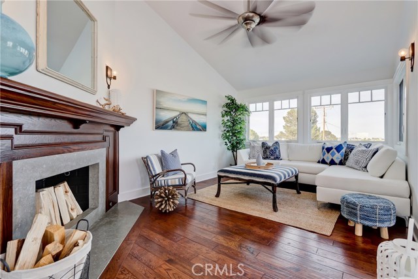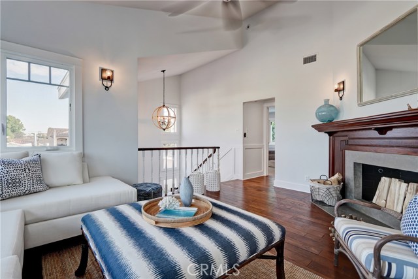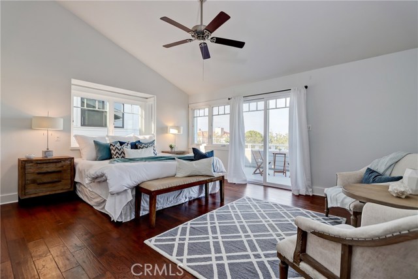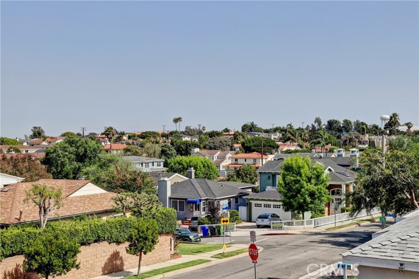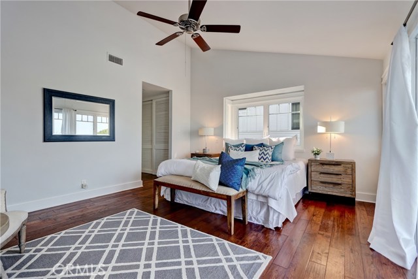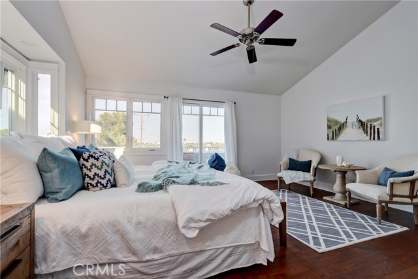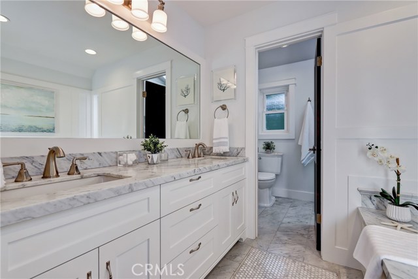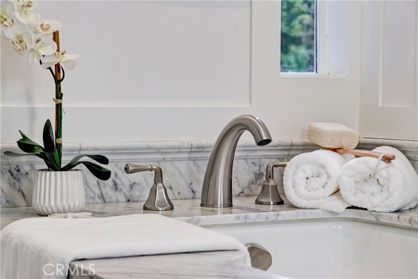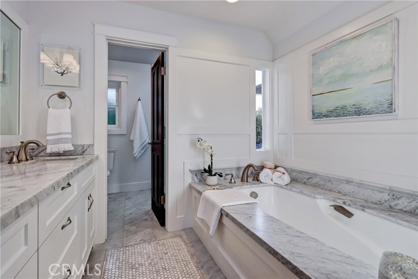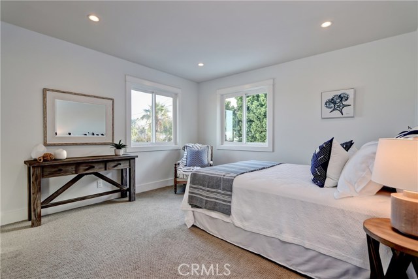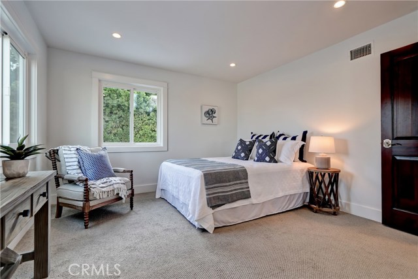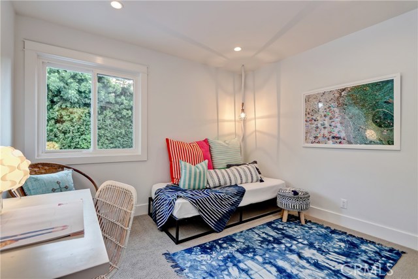Situated high above Meadows Avenue, overlooking the sparkling neighborhood lights at night, this home offers a great opportunity for a central location, a family-friendly layout and ideal outdoor space. The home offers two living spaces, one on the main floor and a loft style family room on the upper level. An open concept kitchen and dining room overlook the very private and lushly landscaped backyard. Direct access to a large, cheerful trellis covered patio offers that sought after transitional living space which extends the living areas to the outdoors. There is plenty of room to run and play in the grassy areas beyond the patio. A main level guest bedroom opens direct to the backyard with it’s own private patio. An updated 3/4 bath is also found on the entry level along with a laundry/utility room and direct access to the large garage with built-in work bench area and utility sink. The upper level finds the private master suite, which enjoys a large deck that takes in views of the city lights beyond. Dual closets flank the entry to the master bath which features dual sinks and a large soaking tub. Two additional bedrooms are located nearby along with a second full bath. The large driveway and attached 2 car garage offer plenty of off-street parking. The property is centrally located within moments of schools, Polliwog Park, and daily errands at Target and Trader Joe’s, while also offering ease of access to major commuter routes throughout the South Bay.
