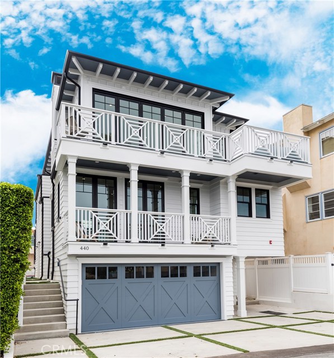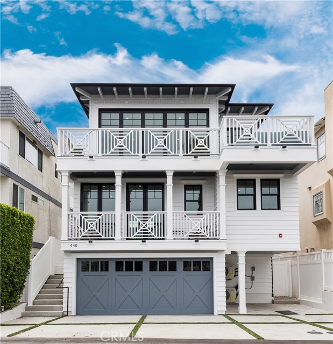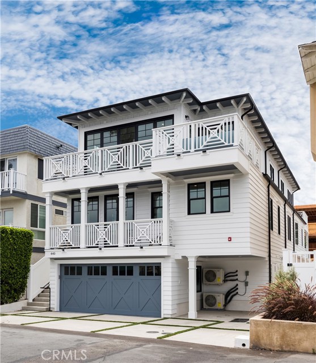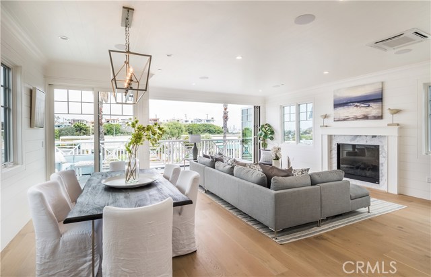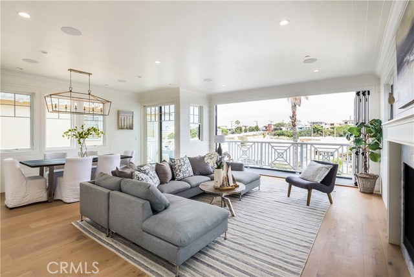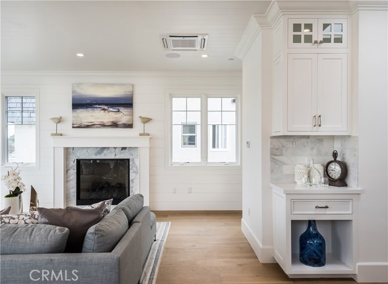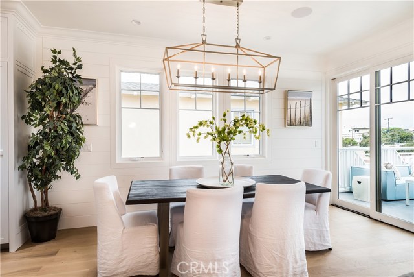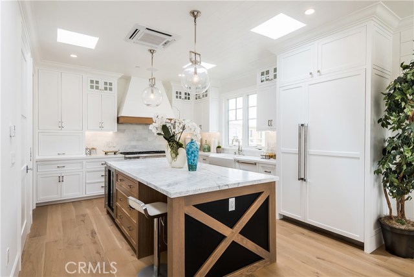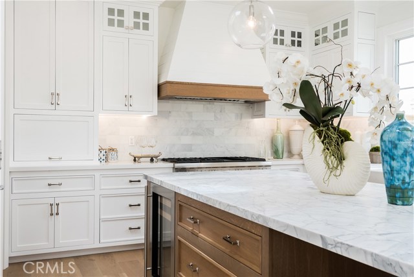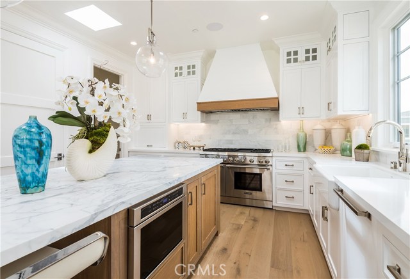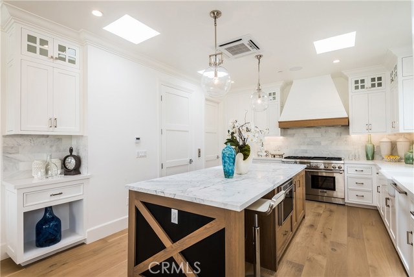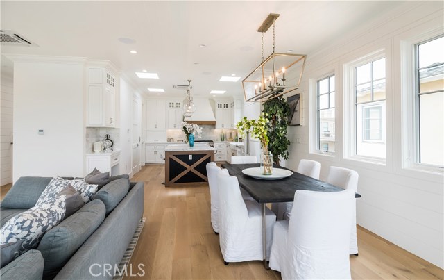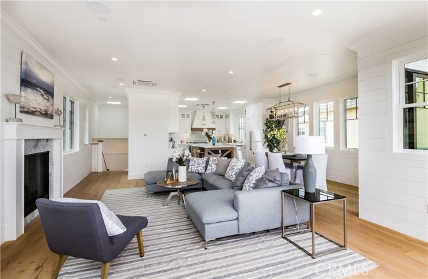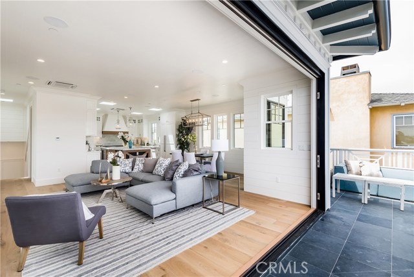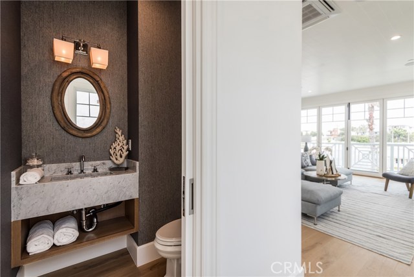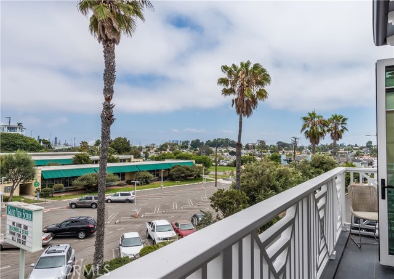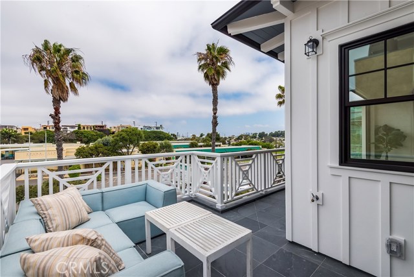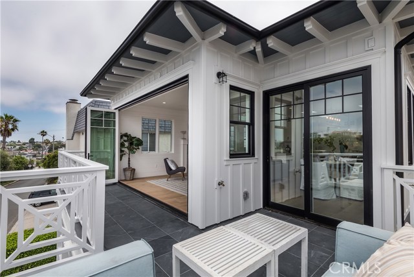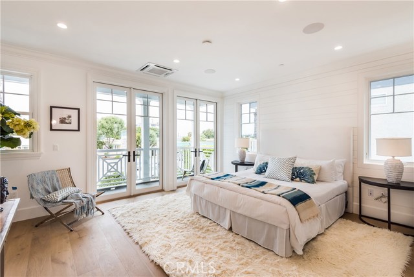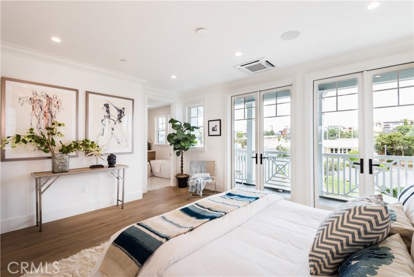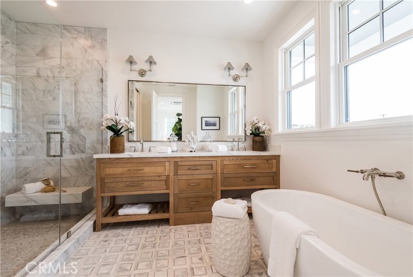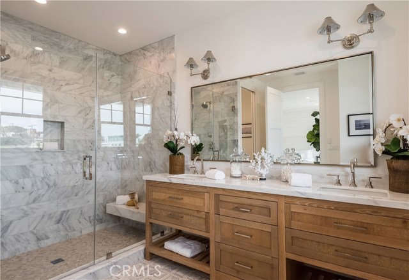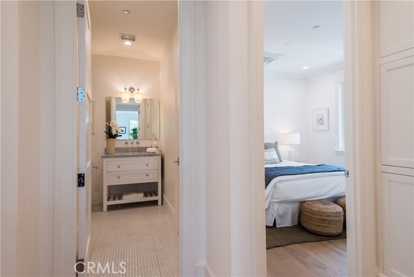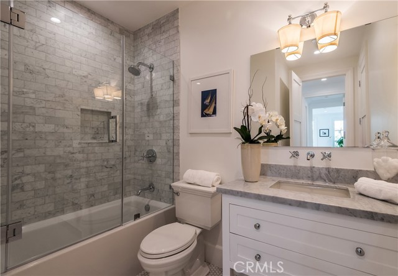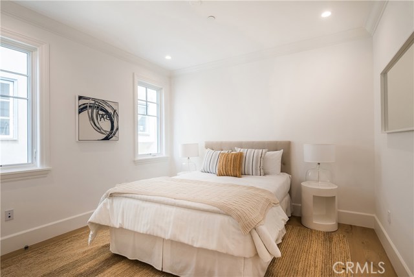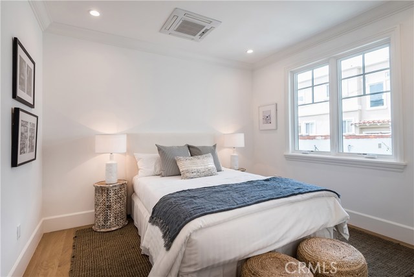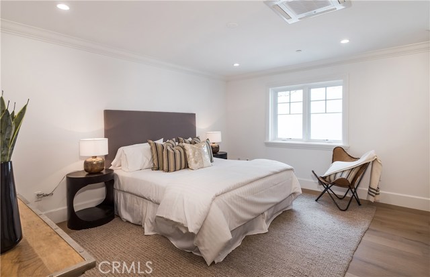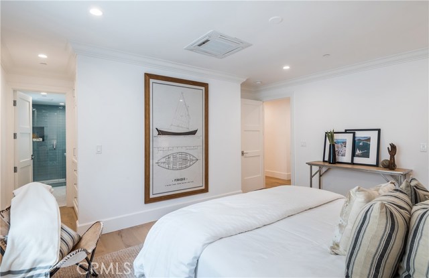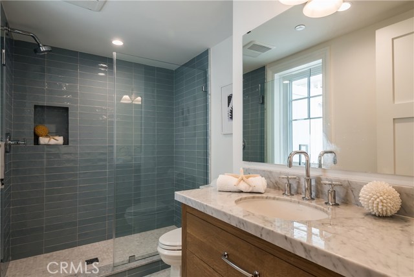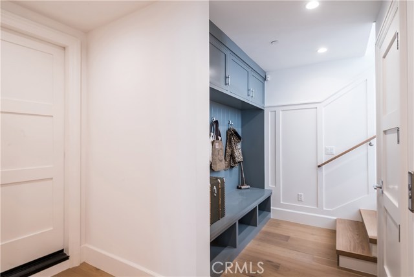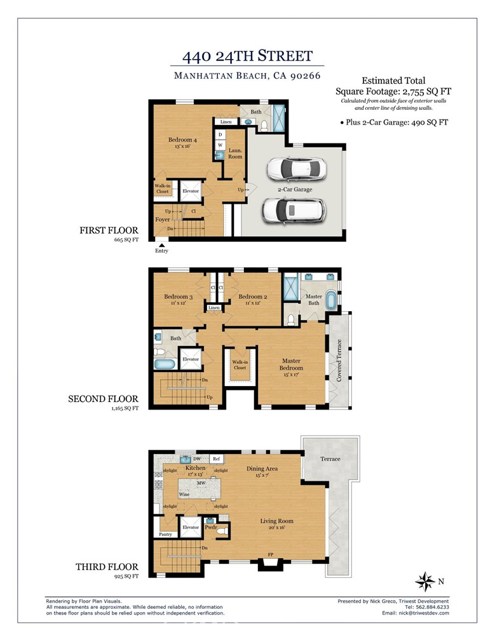BRAND NEW JUST COMPLETED GORGEOUS SUNNY TOWN HOME WITH APPROX. 2755 SQ.FT. OF LIVING SPACE AND 3 STOP ELEVATOR. LOCATED NEAR PARKS, 3.5 BLOCKS TO BEACH, AND WALK TO DOWNTOWN MB. TOP FLOOR HAS POWDER ROOM, GOURMET KITCHEN WITH LARGE MARBLE CENTER ISLAND, 6 BURNER/DOUBLE OVEN STOVE, MICROWAVE DRAWER, MINI WINE FRIDGE, WALK-IN PANTRY, AND BREAKFAST SEATING. THE GREAT ROOM HAS T & G WOOD CEILING, SHIP LAP WALLS, A MARBLE GAS FIREPLACE AND 5 BI-FOLD DOORS OPENING TO LARGE SLATE STONE DECK WITH CITY AND MOUNTAIN VIEWS. THE MIDDLE FLOOR HAS 3 SPACIOUS BEDROOMS AND TWO FULL BATHS. THE MASTER SUITE HAS ITS OWN DECK AND WALK-IN CLOSET. THE MARBLE MASTER BATHROOM HAS HIS/HER SINKS PLUS SEPARATE SHOWER AND SOAKING TUB. BOTTOM FLOOR HAS A LARGE BEDROOM/FAMILY ROOM WITH A 3/4 BATH PLUS LAUNDRY ROOM. 4 CAR PARKING(MAYBE 5) ON THE PROPERTY. ADDITIONAL FEATURES INCLUDE A/C , SMART HOME, COUNTRY FRENCH WHITE OAK FLOORS, SKYLIGHTS, BUILT-IN SPEAKERS, CROWN MOLDING, AND LARGE LOT APPROX. 37.5 FEET WIDE.
