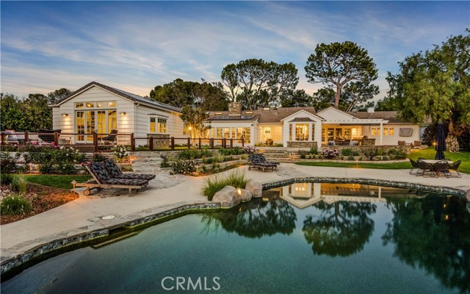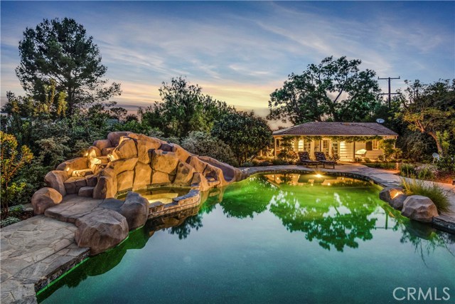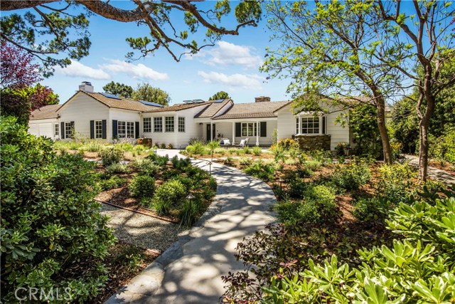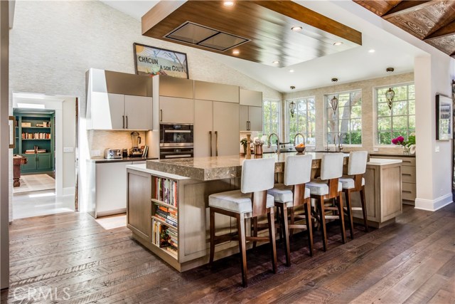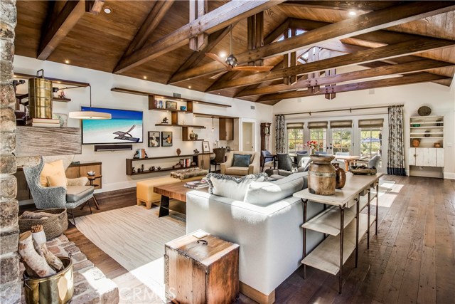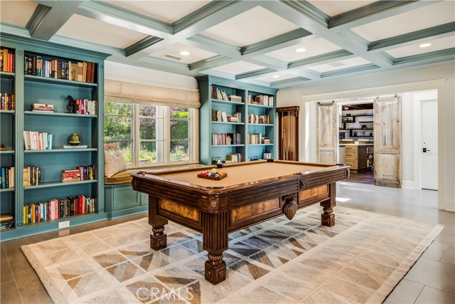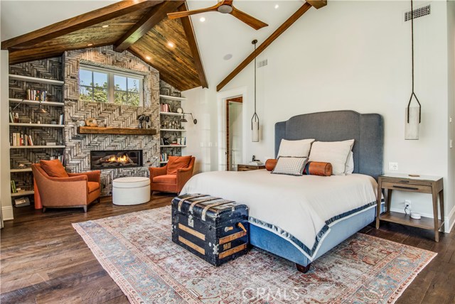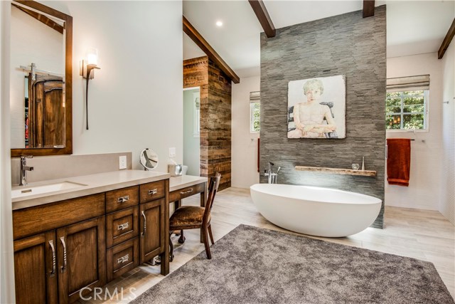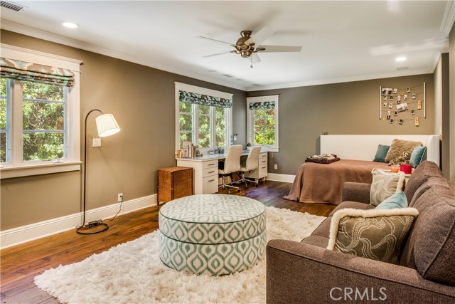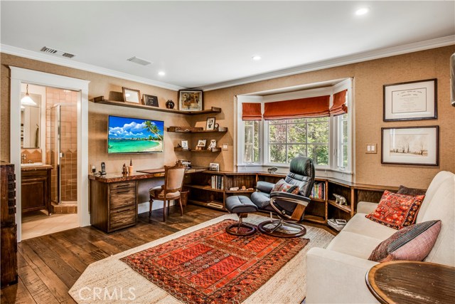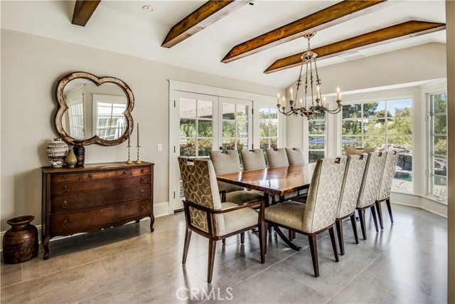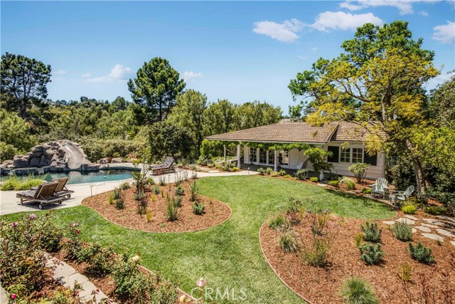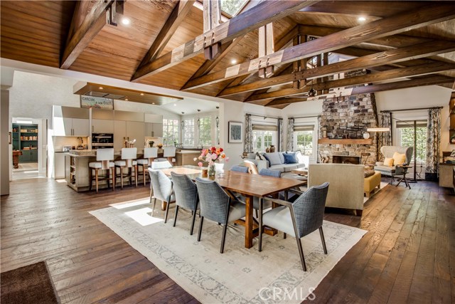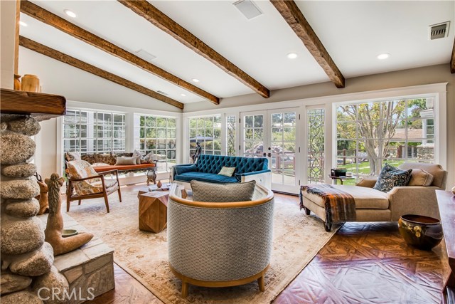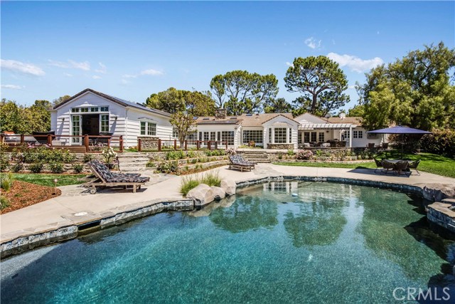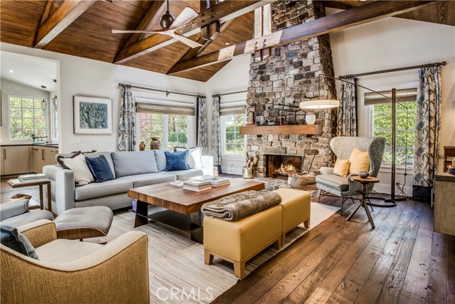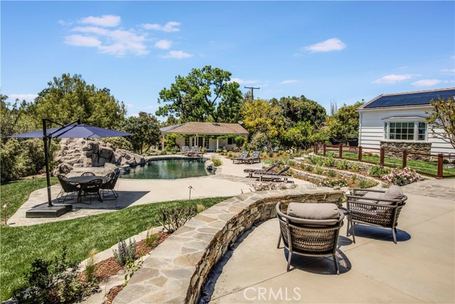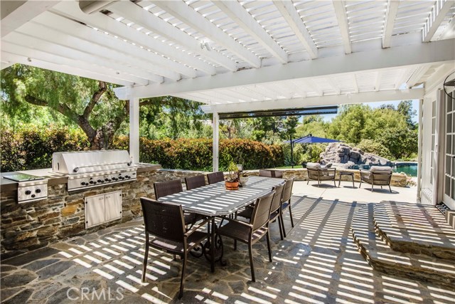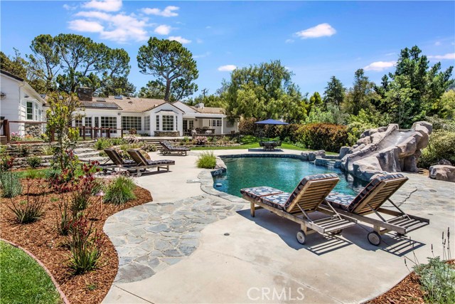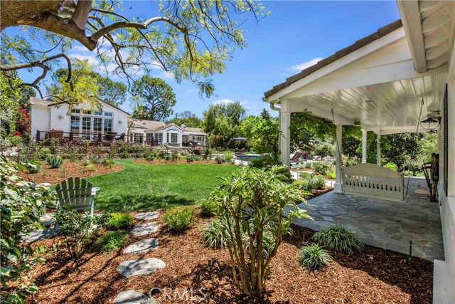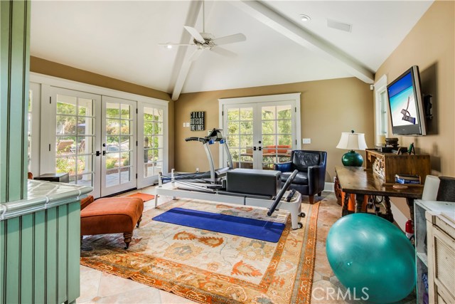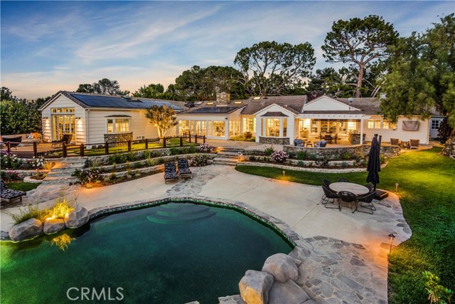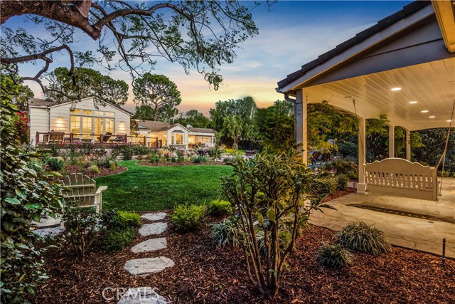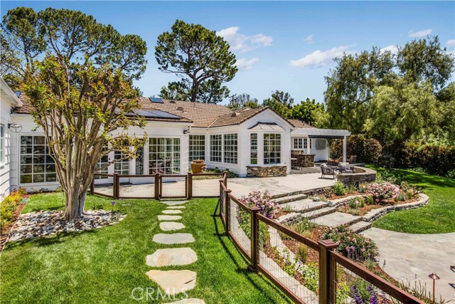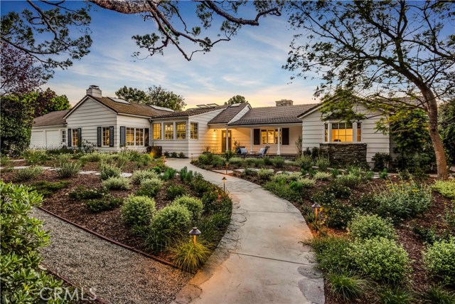Situated on a quiet cul-de-sac, a winding walkway leads you to this stunning country estate, effortlessly combining rustic and modern styles in a seamless and elegant manner. Step inside to discover a game room, formal living room, an amazing chef’s kitchen that includes, custom cabinetry, Neolith, Quartz and natural stone counters, and stainless steel sinks. A spectacular family room directly off the kitchen creates the “Great Room” everyone desires. The bedroom wing consists of 3 bedrooms, including a luxurious master suite with its vintage brick fireplace set in herringbone pattern. The Master bathroom has Neolith counters, custom cabinetry, heated floors, a gorgeous soaker tub and basalt stone shower with river rock floor. The sinks and bathtub in the master bath are made of resin, which is soft and luxurious compared to porcelain. This is the epitome of outdoor entertaining, where lush and natural landscaping blends with the beautiful pool, spa and BBQ area. The rock pool slide offers fun for those young and young at heart. Guests may never want to leave once they discover the 650 square foot 1 bedroom, 1 bath guest house. Other features include: An office, formal dining room, Vintage chestnut flooring, custom porcelain tile, new skylights with integrated blinds and remote controls, newer outdoor lighting, new AC/heat (Nest system), Security system and Sonos sound system. Solar power panels installed as well! (Edison bill is usually less than $10.00 per month).
