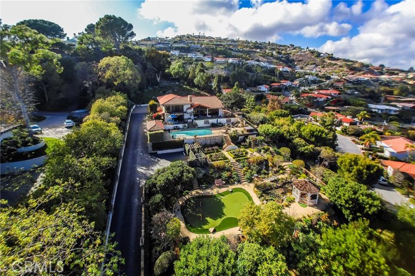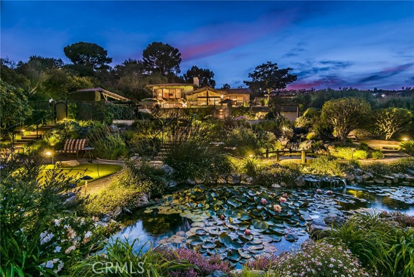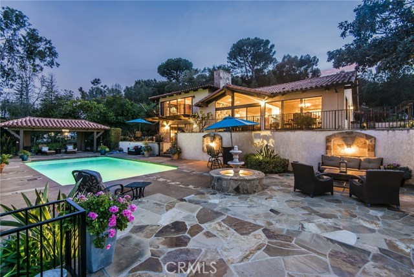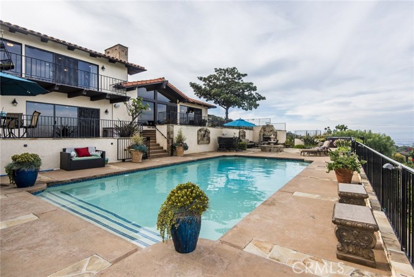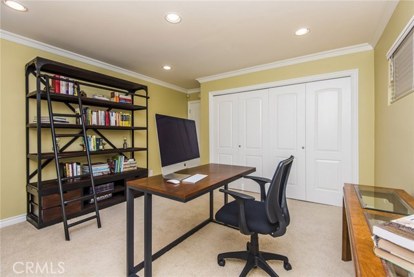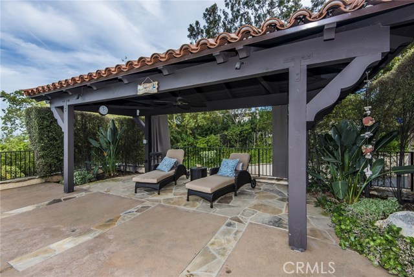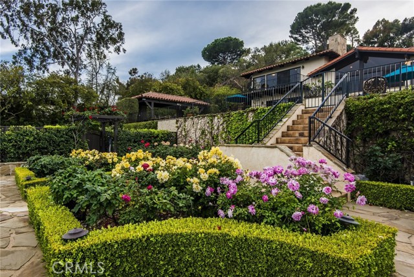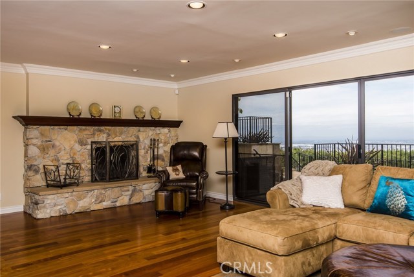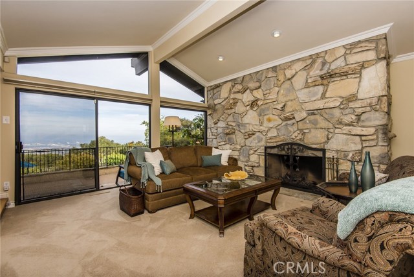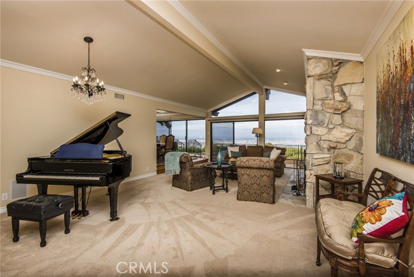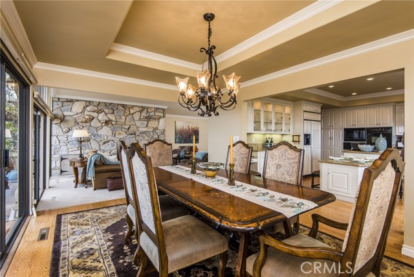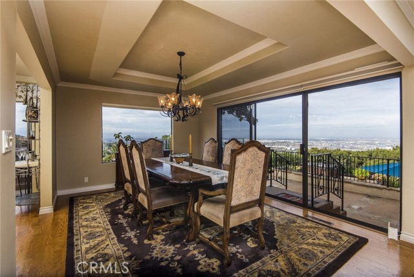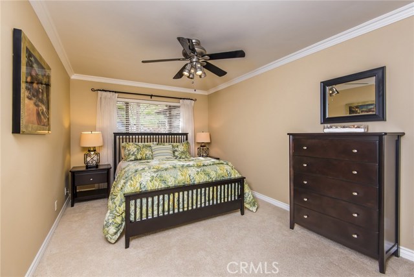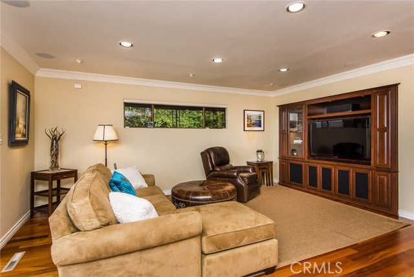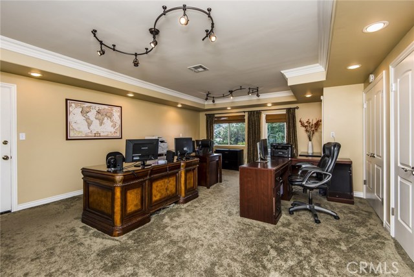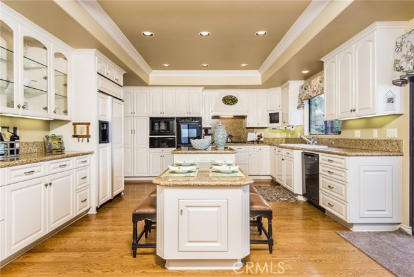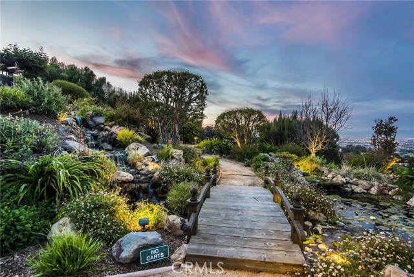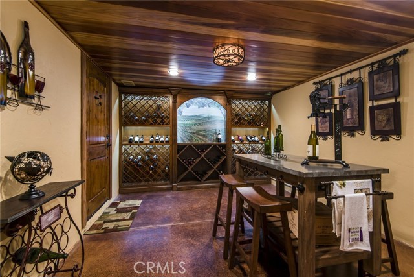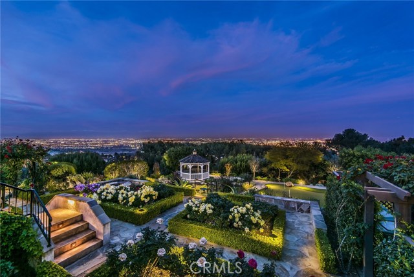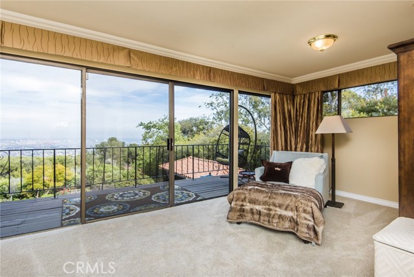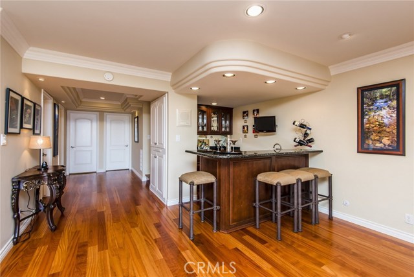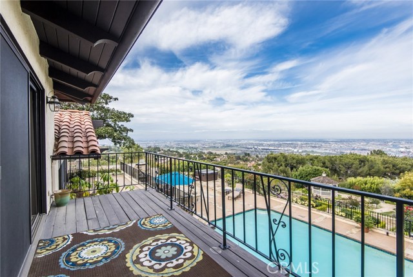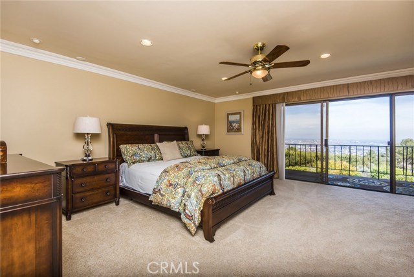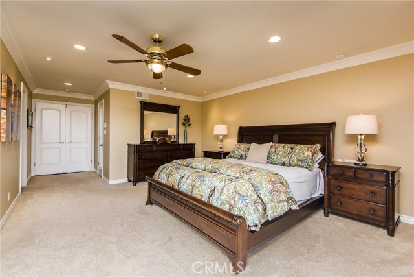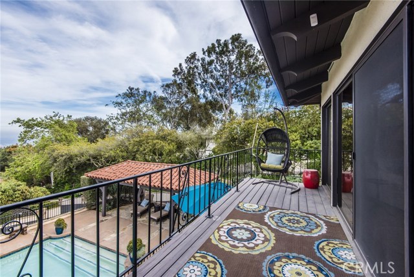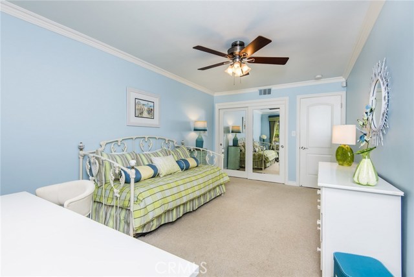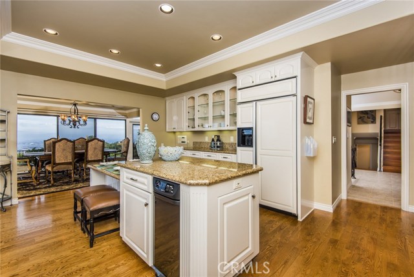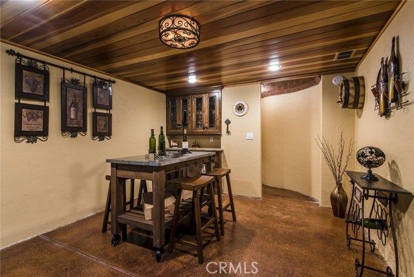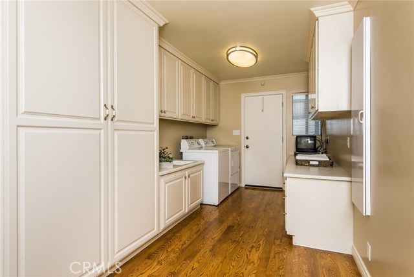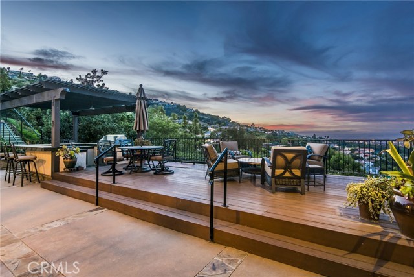This tranquil gated estate with panoramic views from the Hollywood sign to Dana Point is surrounded by lush trees and an exquisite landscape maintained by award-winning Zone 24. There are multiple patios with distinctive entertaining areas from pool and cabana to outdoor kitchen and barbecue. A formal English Rose garden is surrounded by meticulously manicured boxwood hedges, flanked by two climbing rose covered garden arbors at each end and completed with stonewall seating. There is also a professionally designed 4-hole putting green. There are several water features, from the natural-looking hillside waterfall above the garage and entry level, to the mid-level waterfall that streams into a Koi Pond below next to a screened gazebo for afternoon tea and a good book. The fully finished subterranean wine cellar has a redwood ceiling and custom details including hand-painted vineyard mural. Built in 1970 the current owner has made numerous upgrades. A gated driveway leads up to the entry level with ample parking. The Mahogany doors with leaded glass open to the tri-level 5 bedroom 5 1/2 bath home. A spacious office with its own bathroom could easily be converted to media/game room or guest suite. The amazing panoramic view begins in the kitchen and continues through the dining room and living room. Whether its sunrise or city lights at night, no other home could offer a more sensational vista from its main rooms.

