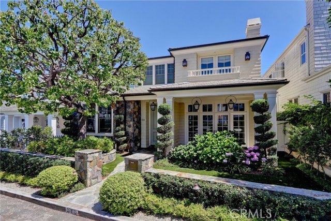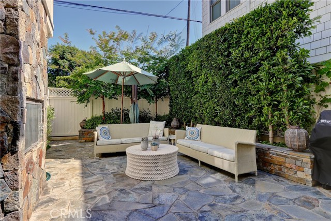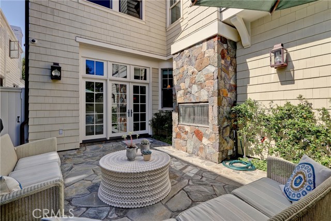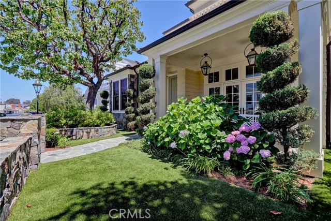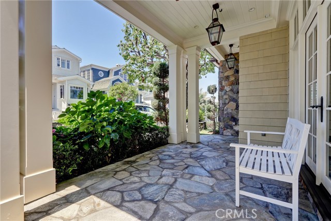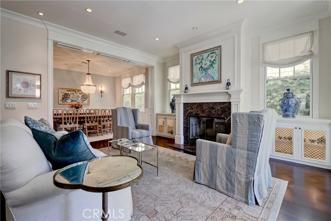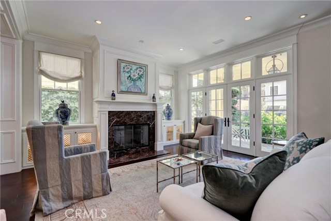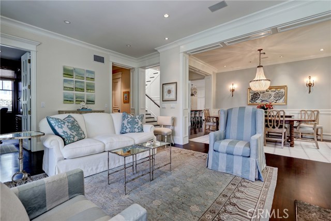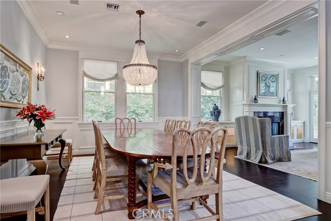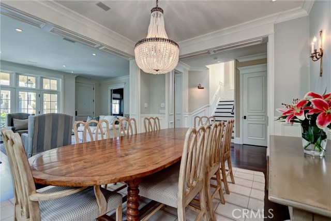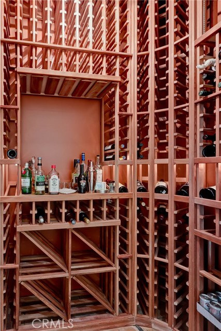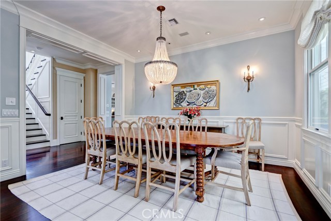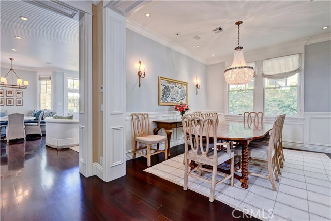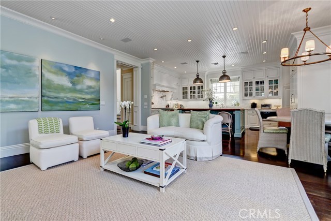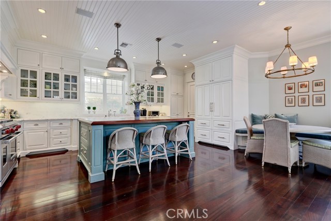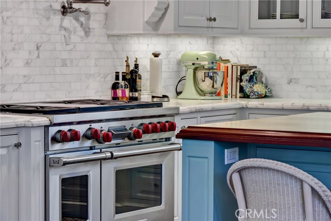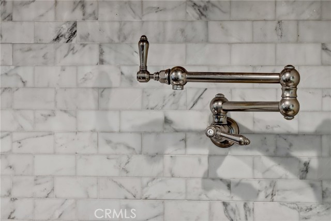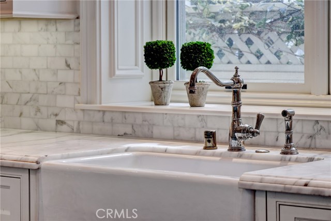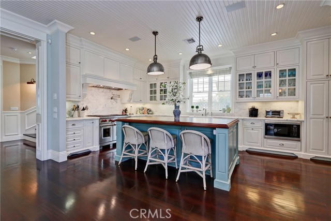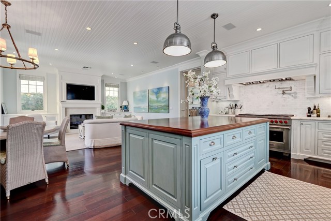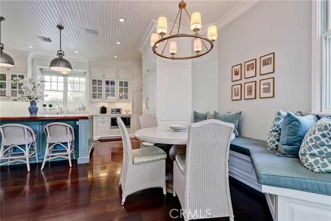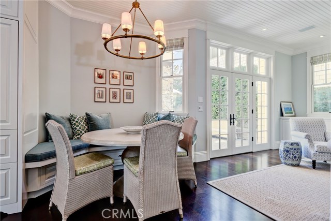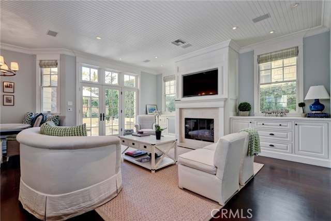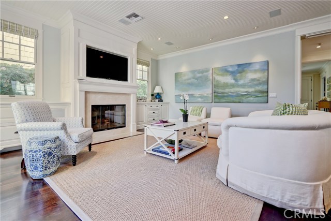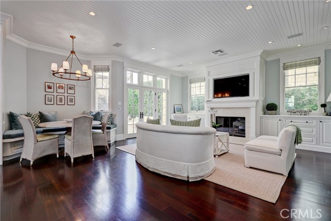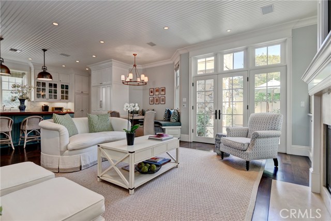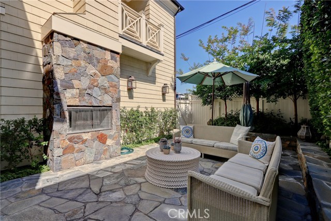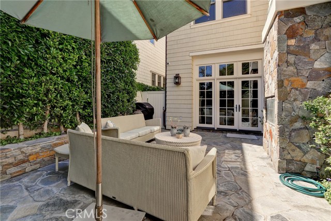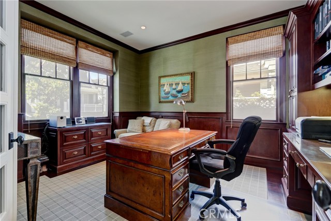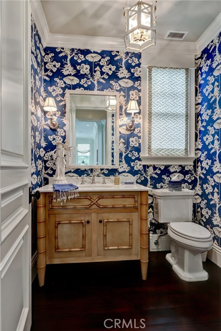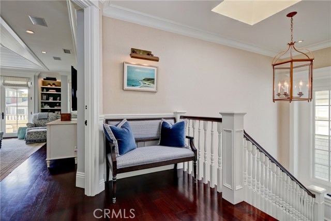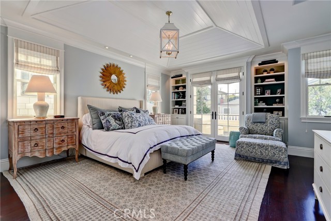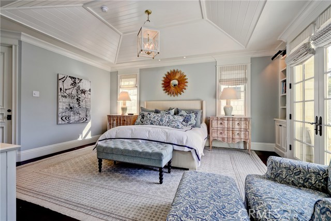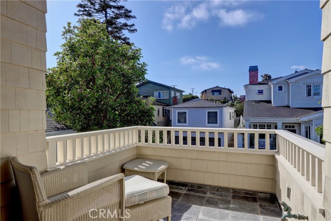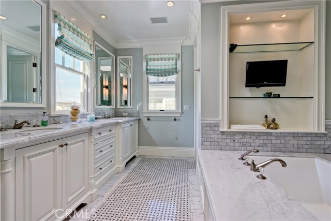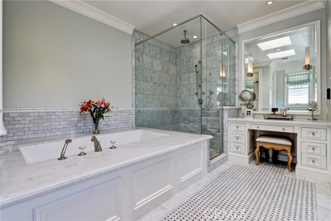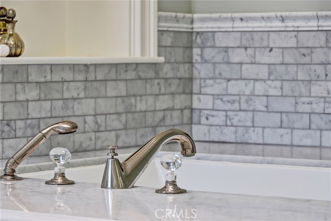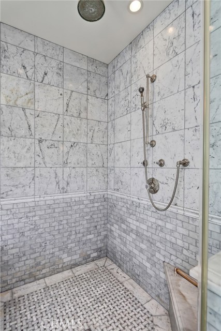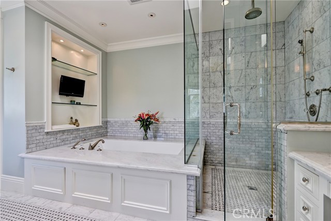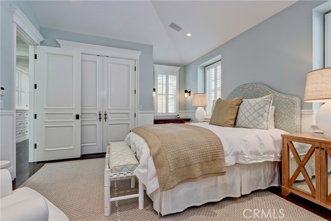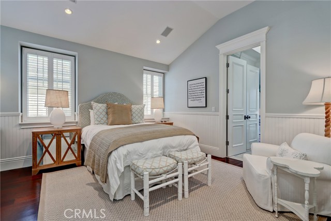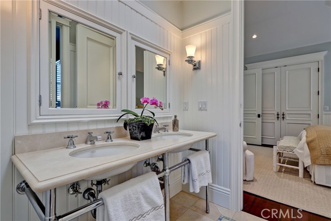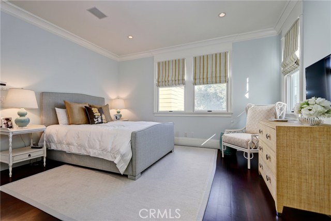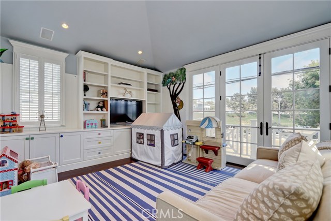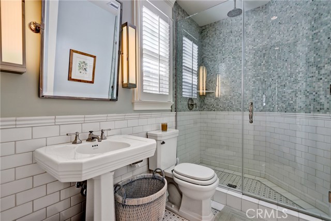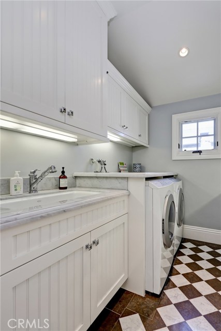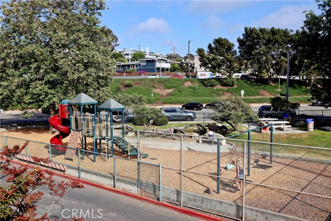Located on a premium gas lamp street this luxury residence was built by respected local developer Matt Morris. A covered front porch features gas lamps of its own. The eye is instantly drawn to an extensive use of high-end wood craftsmanship and designer details throughout. Every detail is executed to perfection, from the dark Brazilian cherry wood floors to the soft, coastal color palette. The open concept kitchen features dual dishwashers, a center island with built-in storage solutions, a pot filler and white apron sink. Equipped with Carrera marble counters and Miele, Wolf and Subzero appliances. A built-in breakfast area seamlessly connects the kitchen and family room. French doors open to the private outdoor spaces which include a patio fireplace and beach shower. An 800 bottle wine cellar is steps from the formal dining room. A spacious home office is on the main level. All bedrooms found together on the upper level. The master suite features a large walk-in closet and a private balcony.The master bath retreat finds Carrera marble countertops, his and hers vanity areas, a seated vanity and a walk-in waterfall shower. Bonuses include central A/C, skylights, 13 zone sound system, central vac, built in BBQ & much more. Ideally combining the concept of a more traditional floorplan as found in the Tree Section, with the active beach lifestyle of a Sand Section location. Steps from Live Oak park, community sports fields, the greenbelt-jog path, and Farmer’s market.
