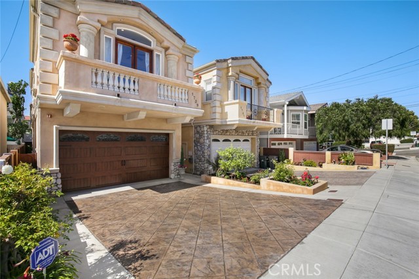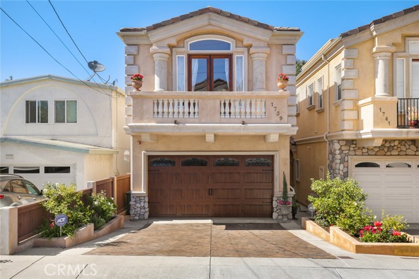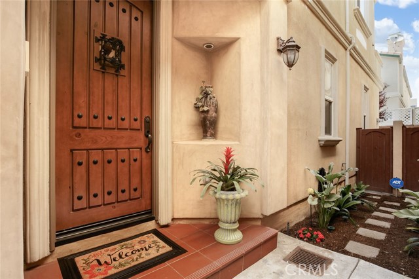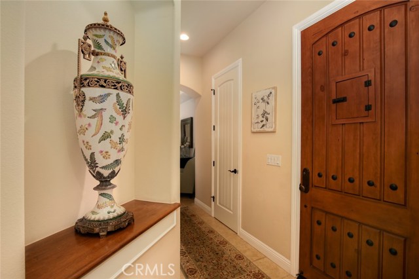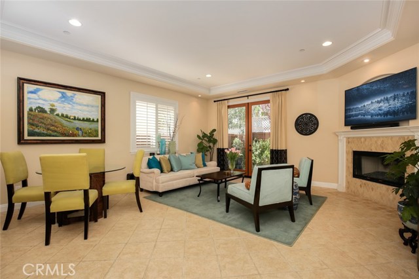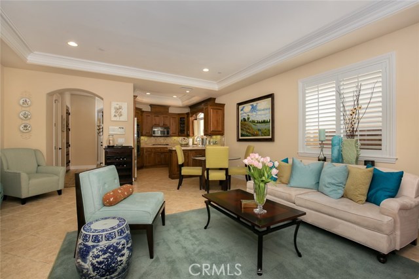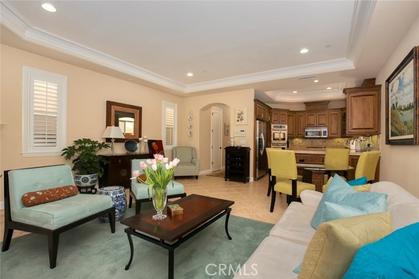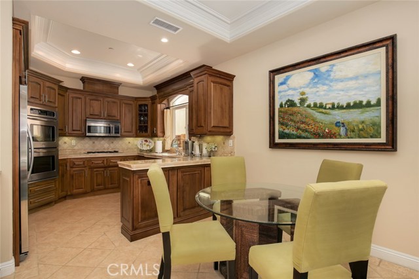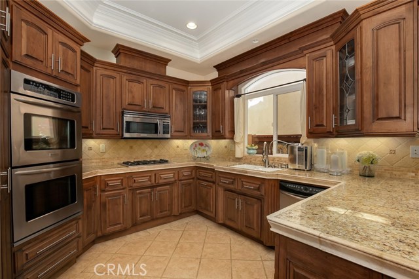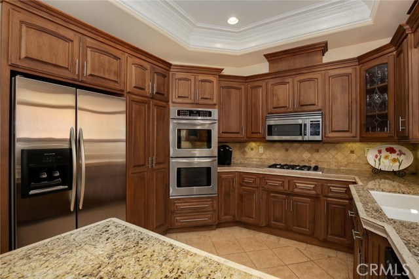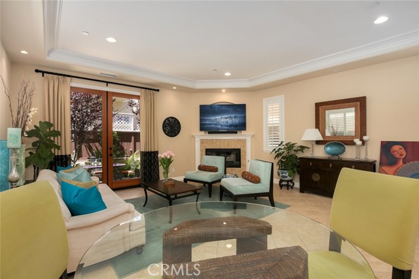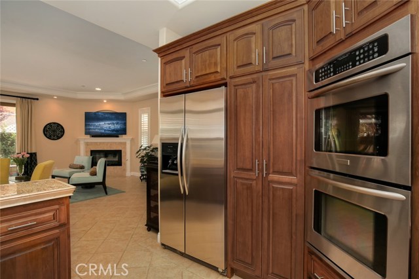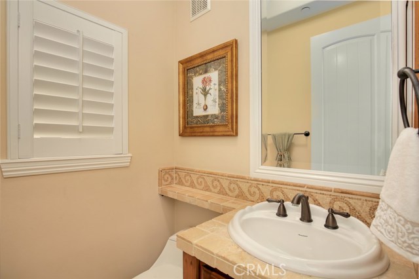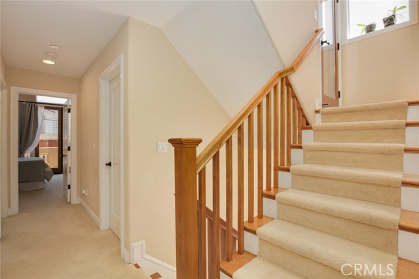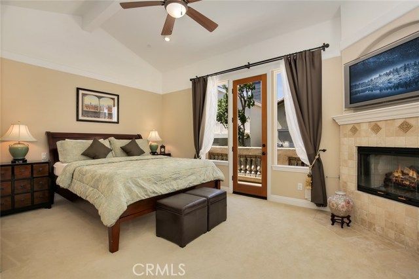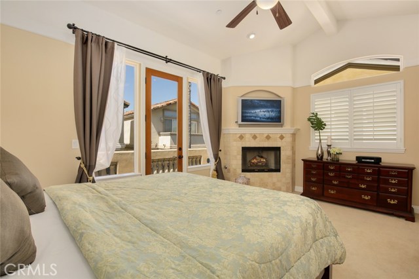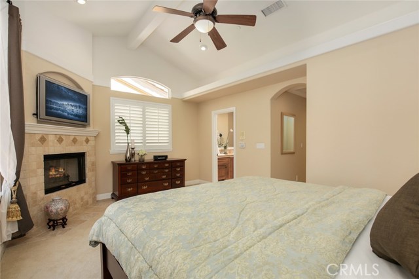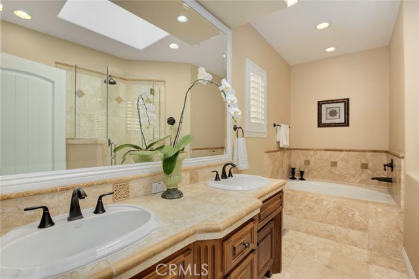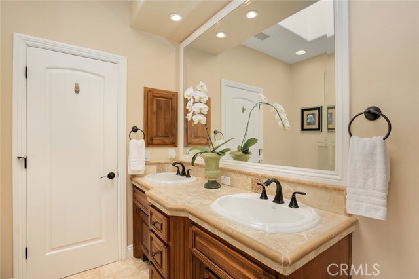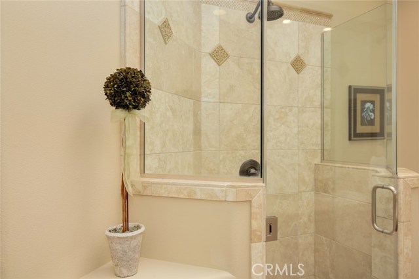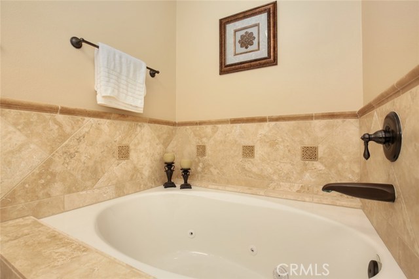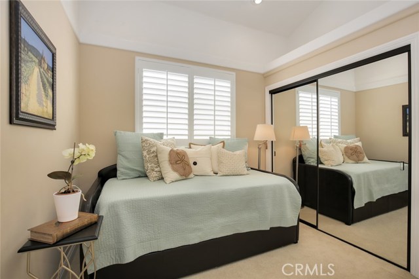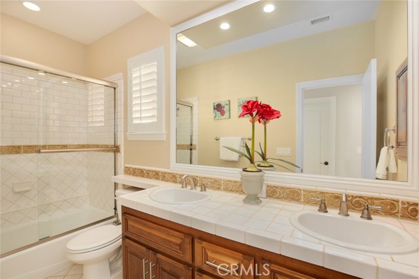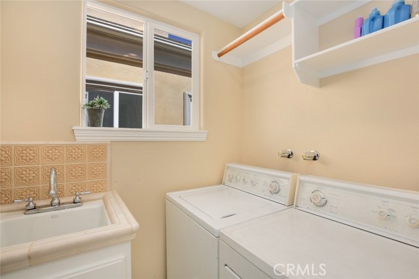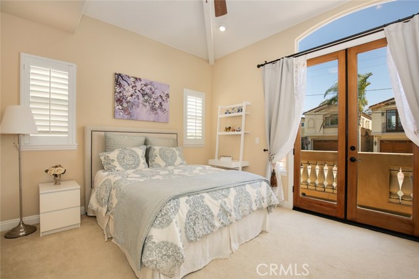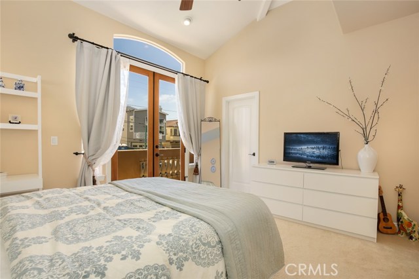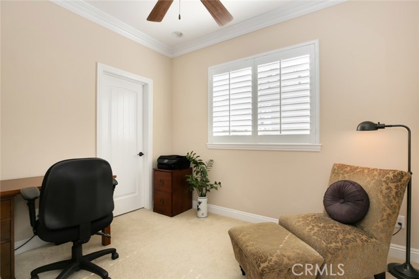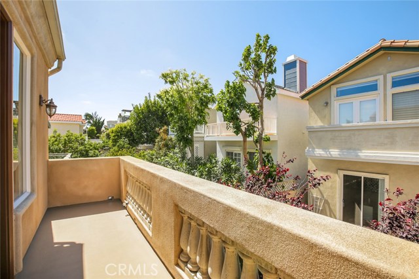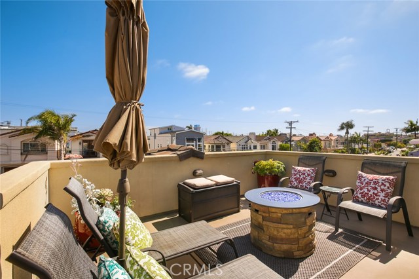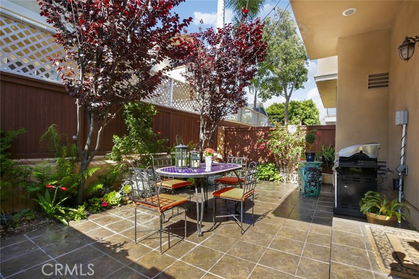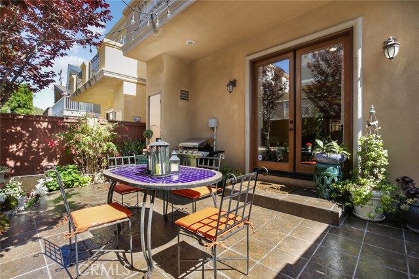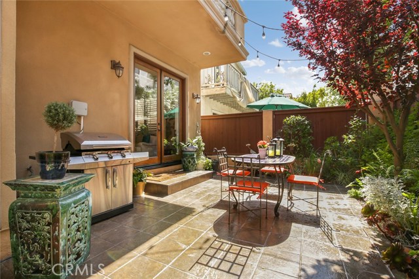When you look up Turnkey in the dictionary, you are sure to find this IMMACULATE Casner Built, pride of ownership, Mediterranean Stunner in the Golden Hills, steps from the Award Winning Jefferson Elementary School! Work on your green thumb in the Tropical Oasis Back Yard, or enjoy a glass of vino at sunset on your easily accessible Rooftop deck. This Traditional Floor Plan home with ALL bedrooms upstairs has everything you’re looking for! The Exhibition Kitchen opens up into the Dining/Living area which leads you into the Back Yard, perfect for entertaining and family gatherings! Travertine Tile Floors adorn downstairs, along with Rounded Doorways, Crown Moulding and Custom Plantation Shutters. Gourmet Kitchen boasts granite counter tops, custom rich wood cabinetry, stainless steel appliances, double oven, built-in microwave/hood. The Living Space is welcoming with its’ glass rock gas fireplace, made of natural stone, and designer pristine paint throughout! Plenty of storage, and attached 2 car garage with whisper quiet motor and stylish new garage door! Upstairs you will find all bedrooms with Cathedral ceilings and 3 of the bedrooms have amazing Walk In Closets, including the Master Suite with hydro jet tub, Natural Stone Fireplace & French doors that lead to your Balcony. Laundry room, conveniently situated between the upstairs bedrooms plus access to the roof top deck with LA and PV views! Intercom system and Central Vac located throughout the home! Offers by 7/3/18
