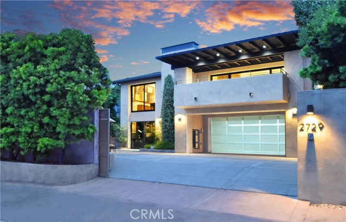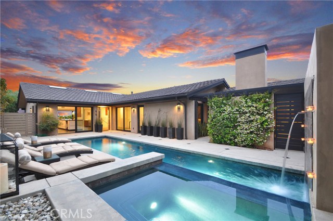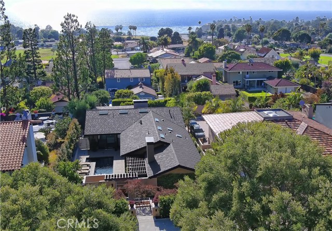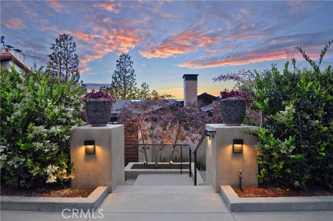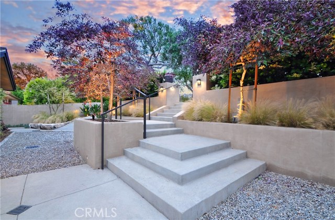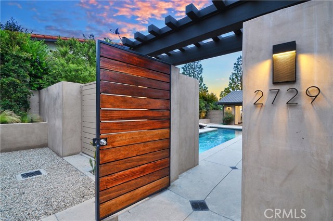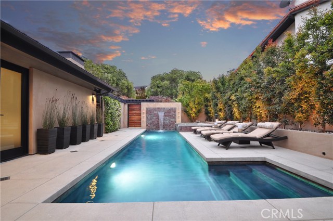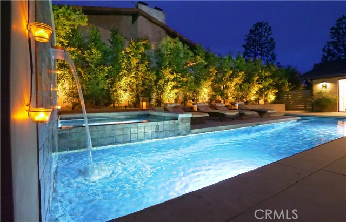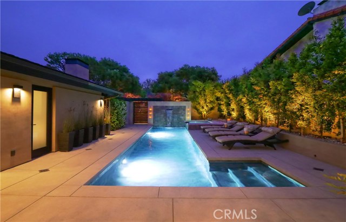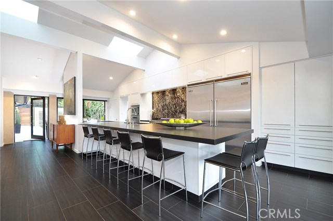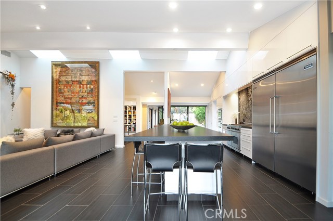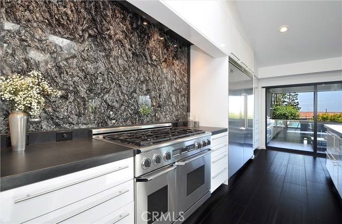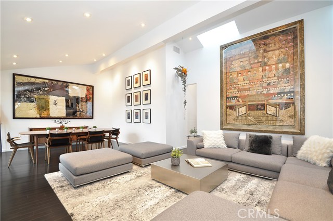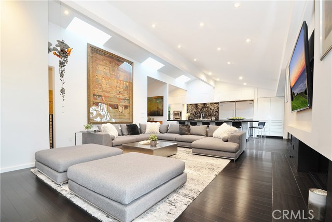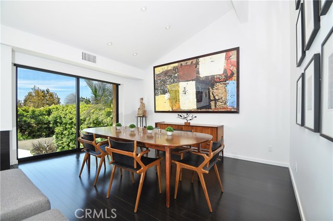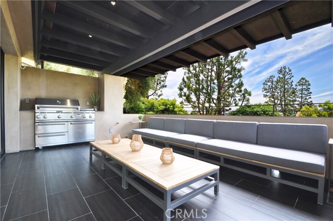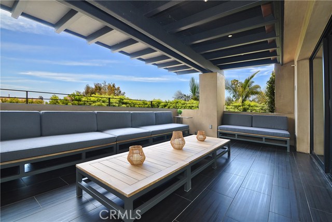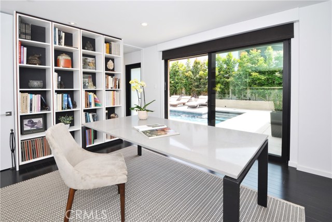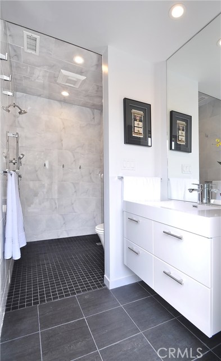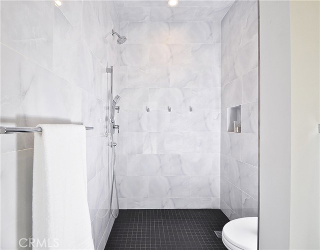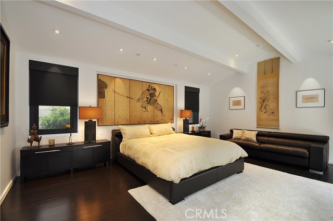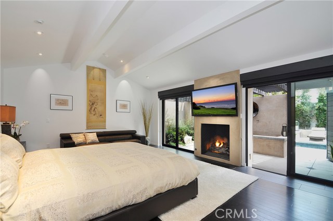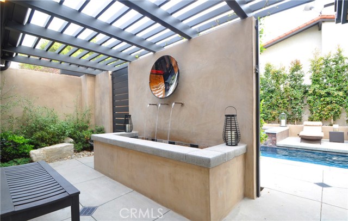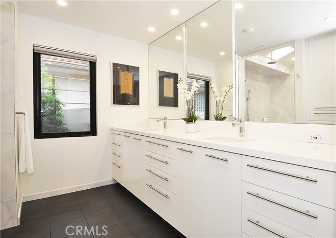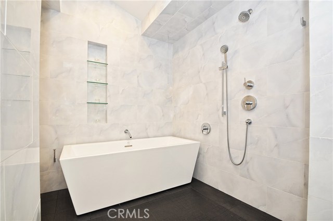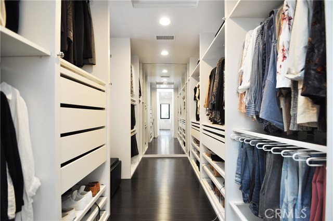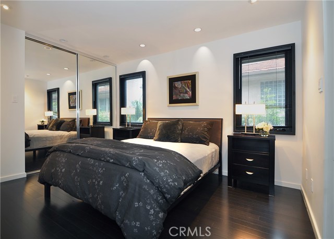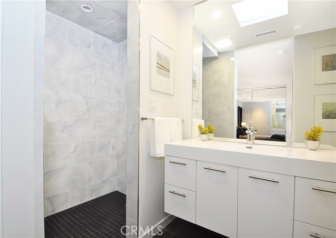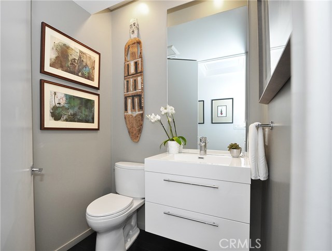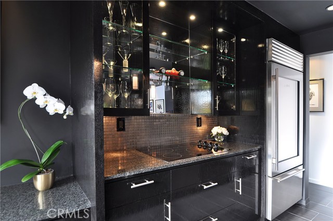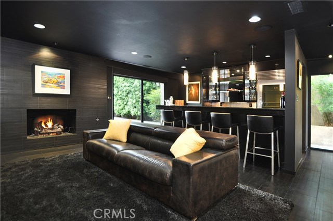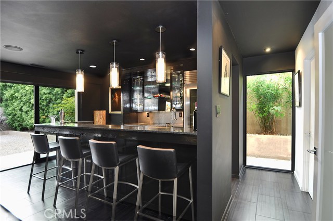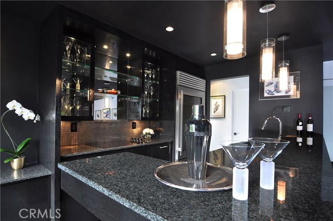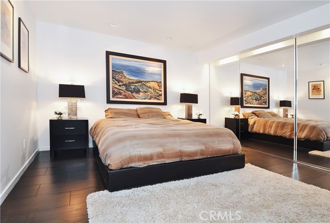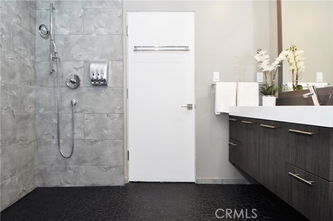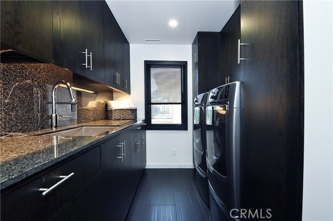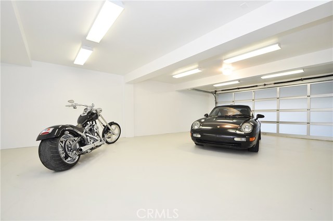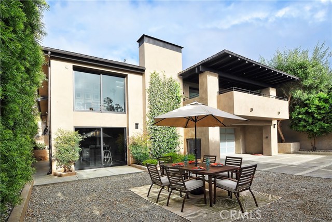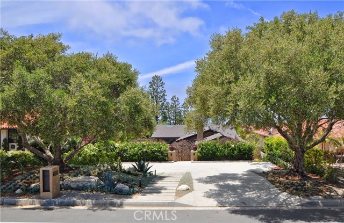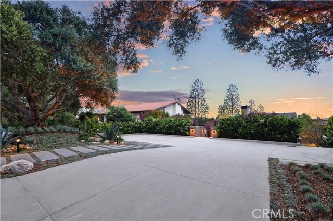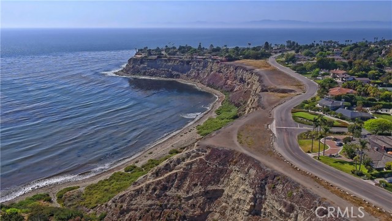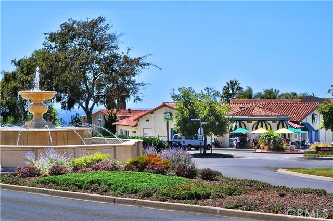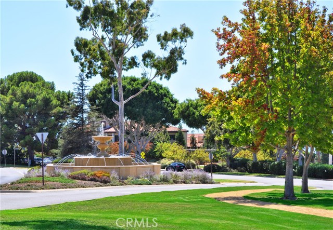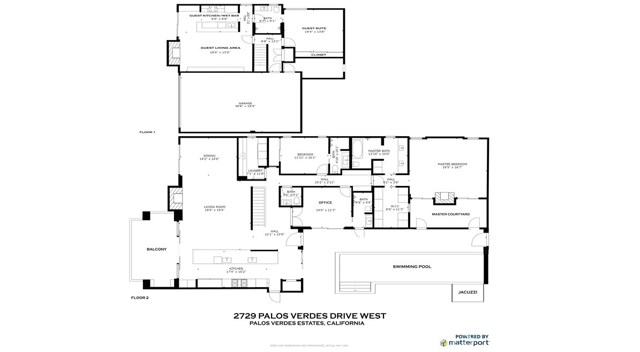Welcome to this Inspired custom, contemporary masterpiece located just a minutes walk from the bluffs in Lunada Bay. Discerning buyers will immediately recognize the fine craftsmanship and high-end finishes throughout. As you walk through the front entrance of this fully-gated property, you will marvel at the sparkling courtyard pool with a cascading waterfall that delights with sights and sounds. Through the extra-wide glass pivot front door, you find the open-concept room which includes the gourmet kitchen, balcony with built-in BBQ, living room and dining room. The home entrance gives a huge first and lasting impression. You will love retreating to your master suite complete with a walk-in closet, modern bathroom with waterfall shower & soaking tub plus a private zen patio & soothing waterfall. Downstairs you will find a fully functioning guest suite and/or mancave entertainment space. This space contains a second kitchen and bar, a 300 bottle wine closet, living room, bedroom, bathroom and a sliding door leading to a private backyard. Car enthusiasts will appreciate the 800 SF finished garage for your showpiece cars. There is space to park four or more additional cars on-site. This house was rebuilt with no expense spared and offers the best of Palos Verdes living. Walk to the cliffs, walk-paths, park and award winning elementary school. Just a few minutes drive to Trader Joes, shopping, restaurants, the renowned Terranea Resort, Trump Golf Course, tennis clubs and more.

