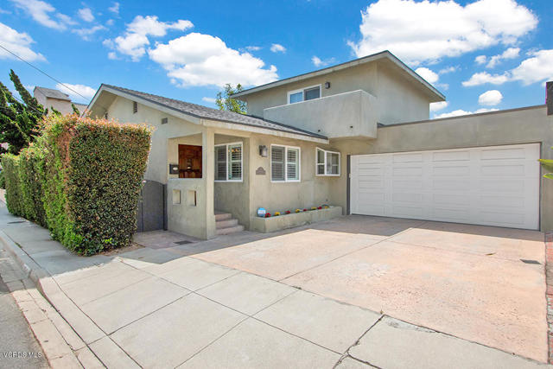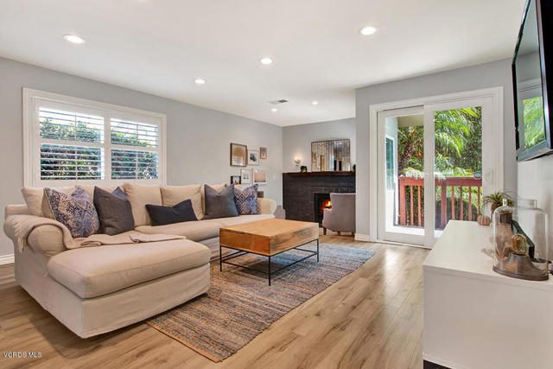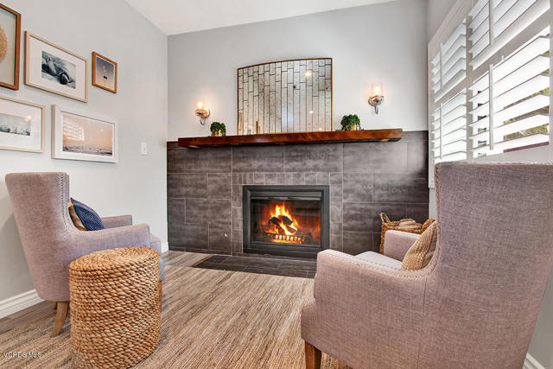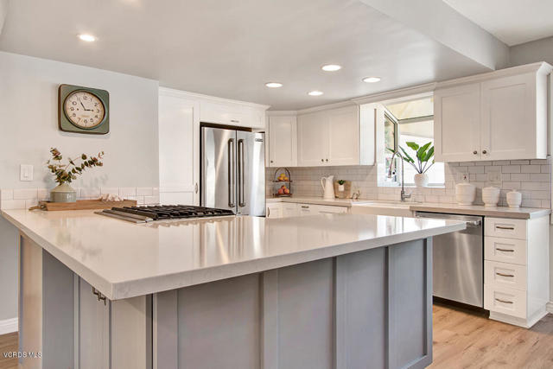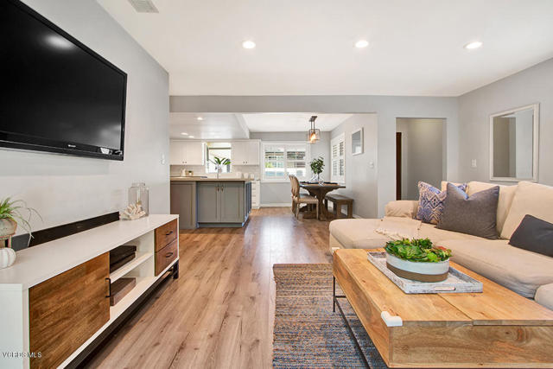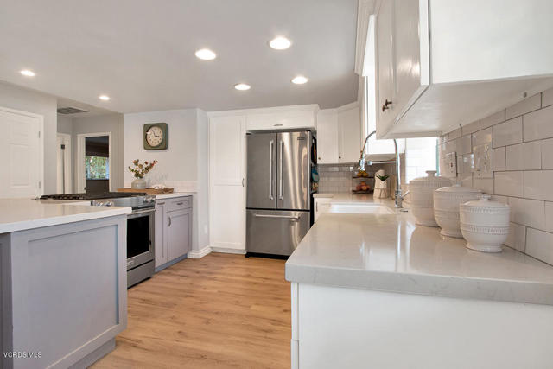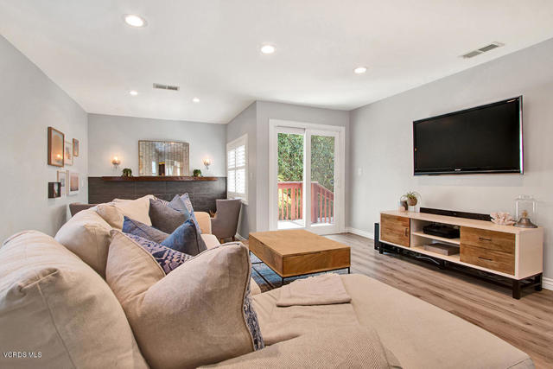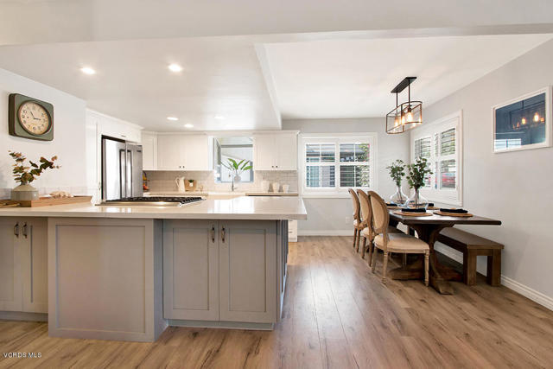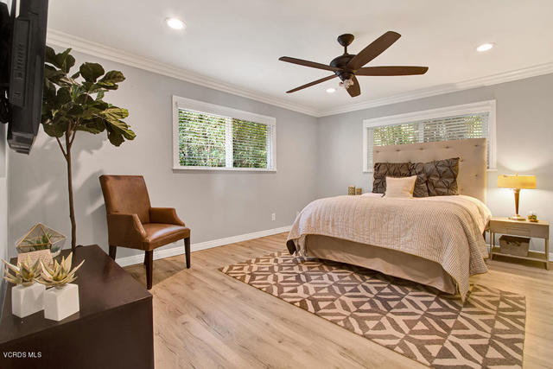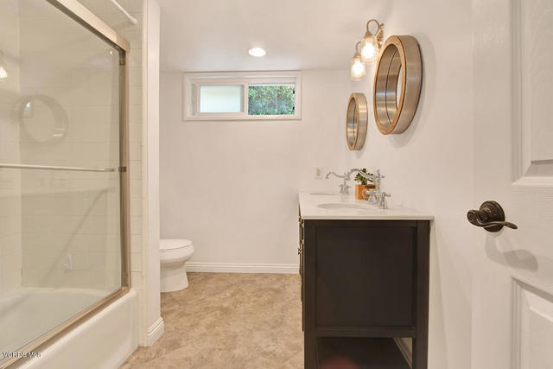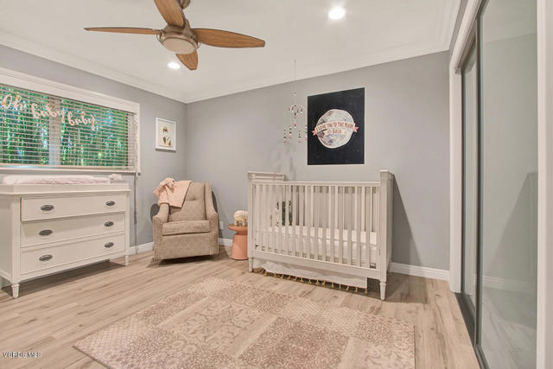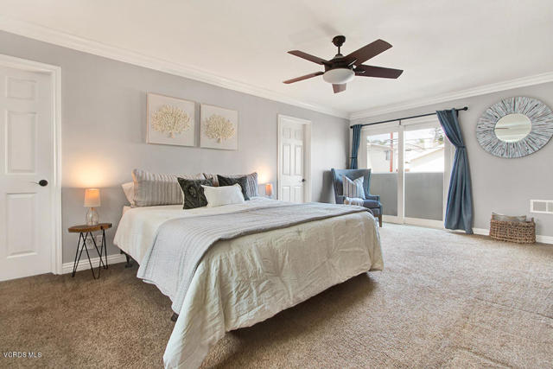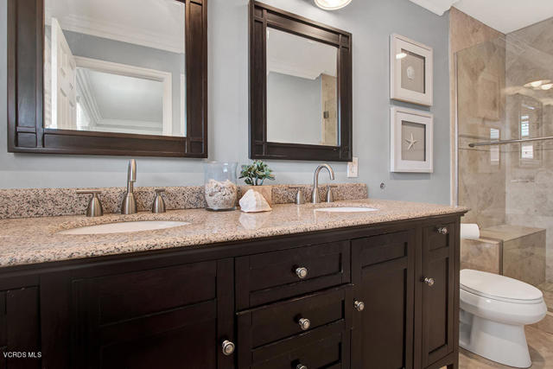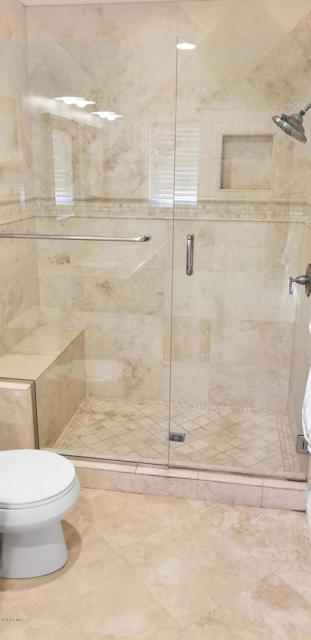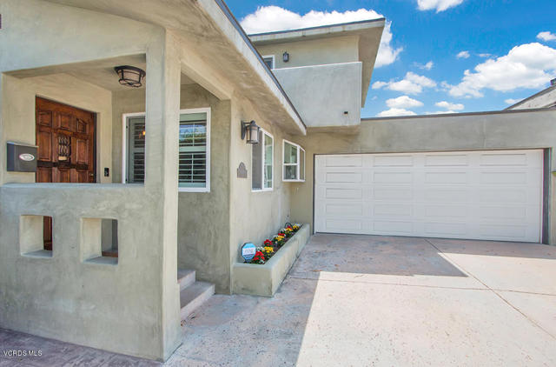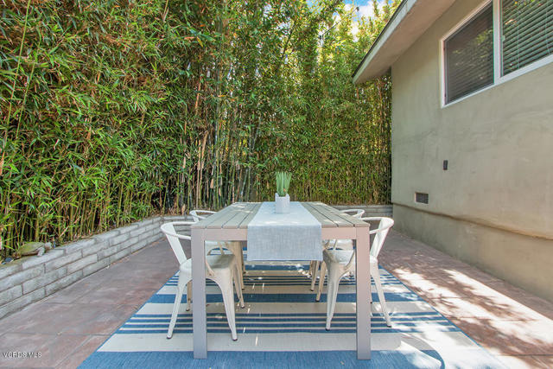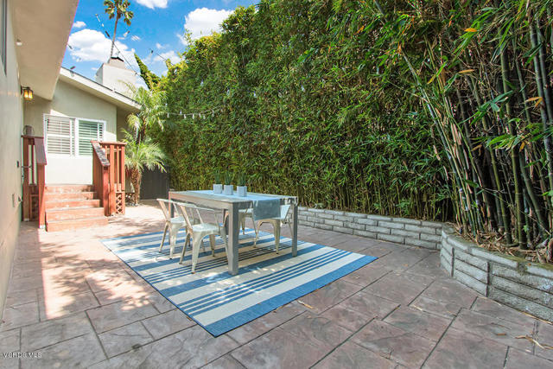Come see this completely renovated North Redondo home. Tasteful & upgraded finishes include newer flooring; fresh paint; recessed lighting; crown molding; & a modern fireplace. Great open floorplan w large chef’s kitchen featuring high-end stainless-steel appliances, farm sink & custom cabinets. The living room & bonus sitting room contain lots of natural light & access to the private deck. Downstairs there are 2 spacious bedrooms, complete with large custom closets & a full bathroom with a double vanity. Upstairs is a master retreat featuring high ceilings, a spacious walk-in closet, remodeled travertine master bath plus a balcony. Spacious backyard is professionally landscaped highlighting mature bamboo which provides 20 feet of privacy. Automatic sprinklers & drip system for drought tolerant watering. Stamped concrete yard is perfect for entertaining. Dual pane windows & sliders featuring plantation shutters. Plenty of built-in storage in spacious garage equipped with wine fridge & 240V electric charging outlet. Newer roof & updated electrical panel w CAT5 wiring. This turn-key home is located in a very popular neighborhood, within walking distance of several parks & highly rated Birney Elementary School. Modern beach living at its finest!
