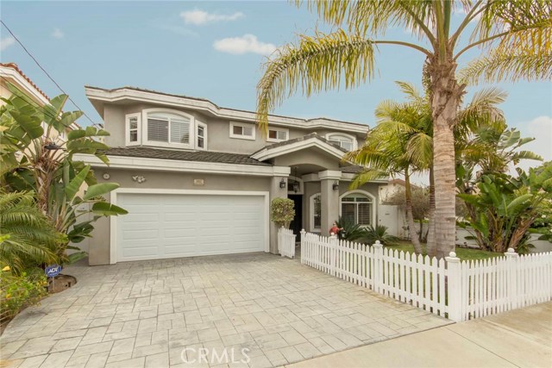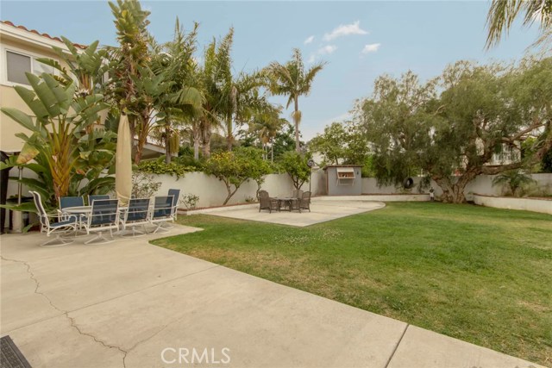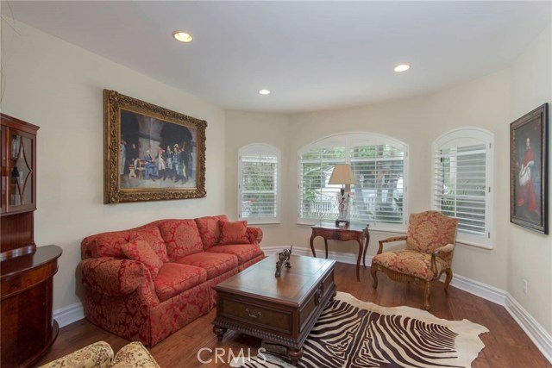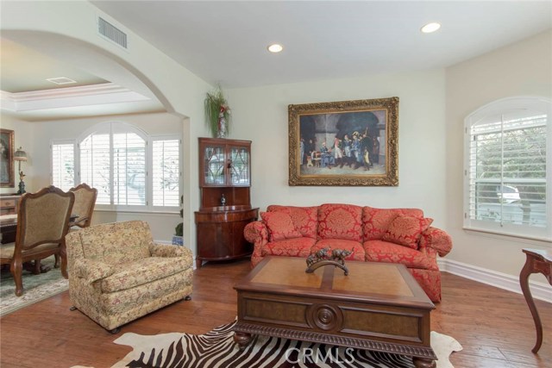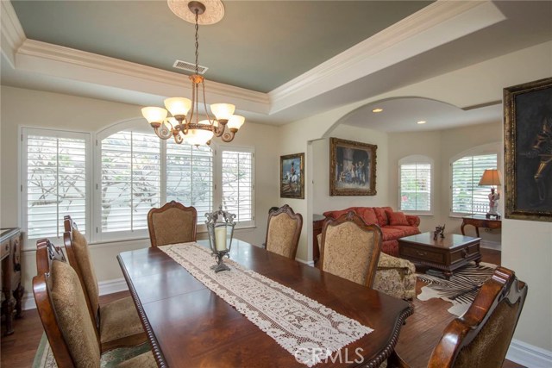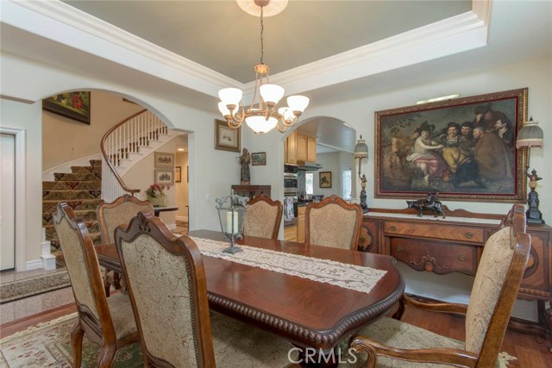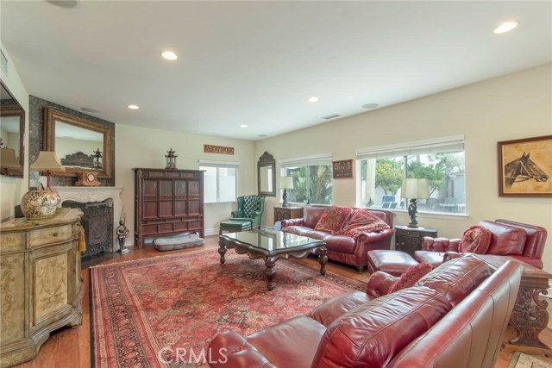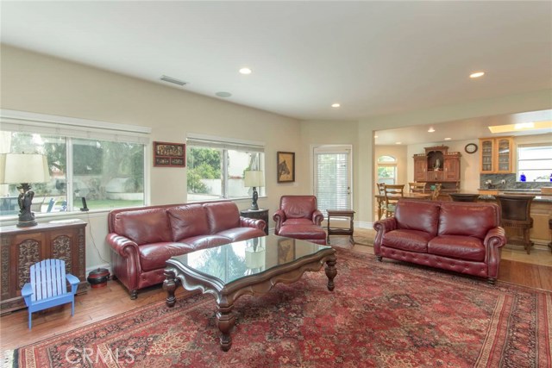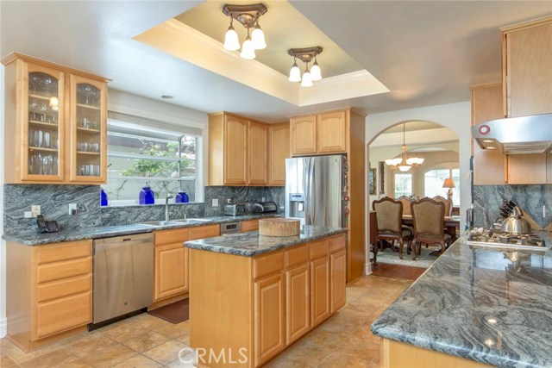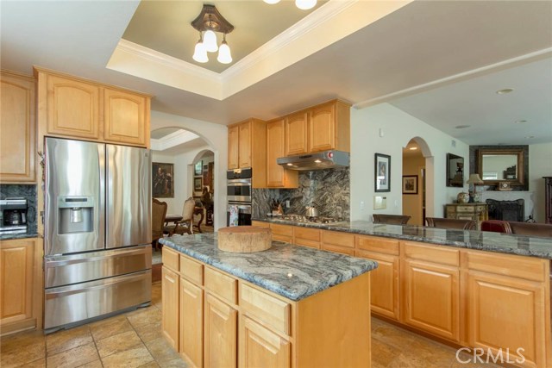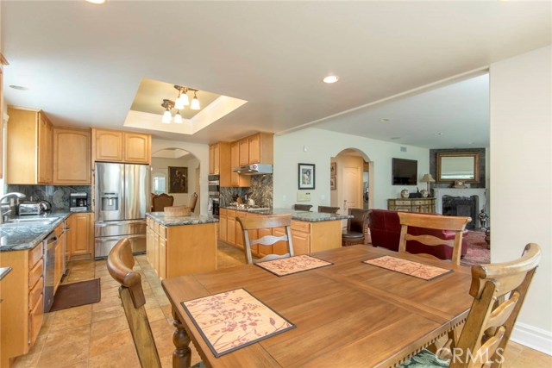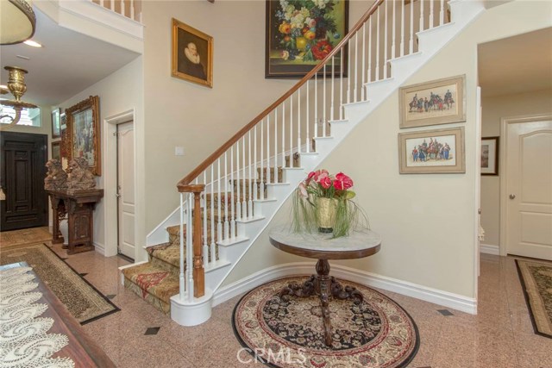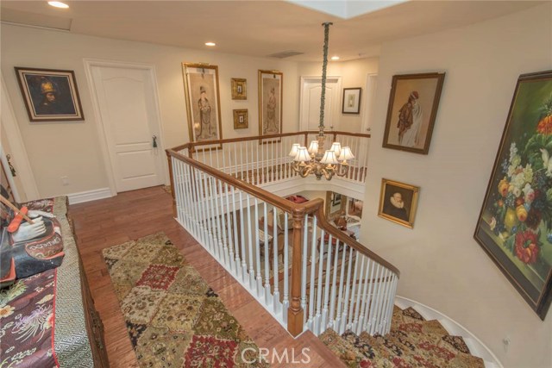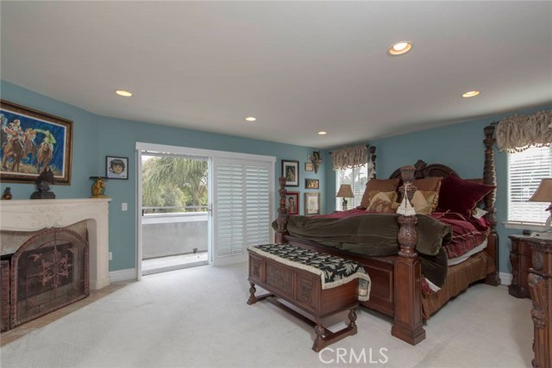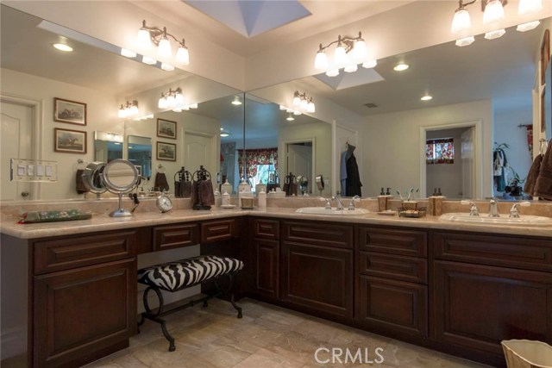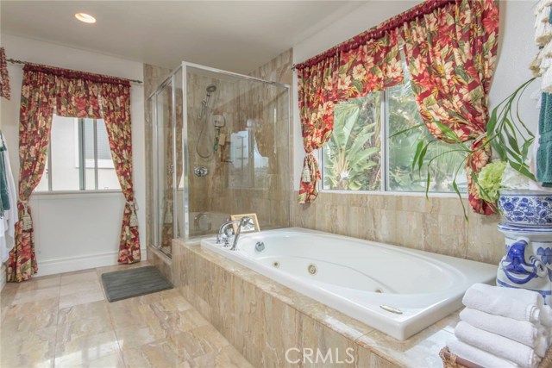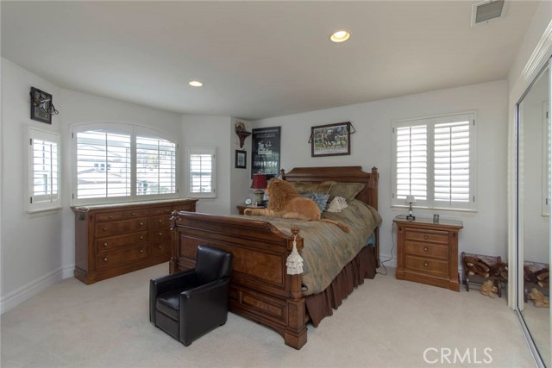Expansive custom built home with dramatic two story entry leading to a circular staircase to the second floor. This home features five bedrooms all of which are on the second floor and three and one half baths. The floor plan is open and flowing with formal living and dining rooms. The kitchen is huge with center Island, large breakfast area with bay style windows over looking south facing rear yard. The family room is over-sized with fireplace and open to adjacent kitchen and breakfast area. The first floor is completed by direct garage access, powder room and laundry room with ample cabinetry, folding counter and sink. The master suite is embellished by a fireplace, rear yard balcony and luxurious master bath with walk-in closet, spa tub and roomy shower. This home sits on a 7,500 square foot lot with a substantial backyard just waiting for a pool and outside kitchen barbeque arena.
