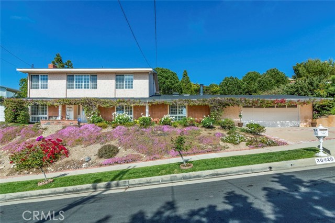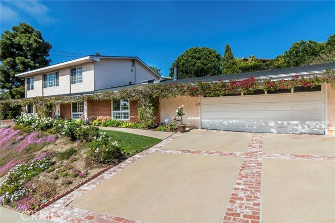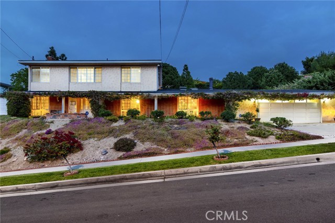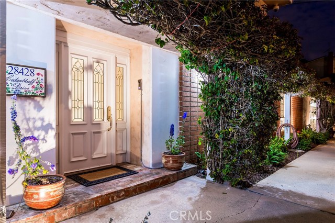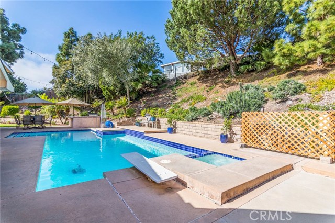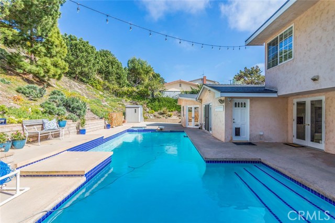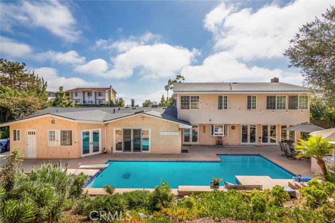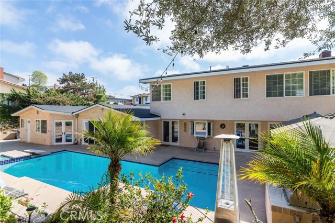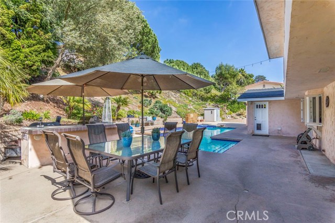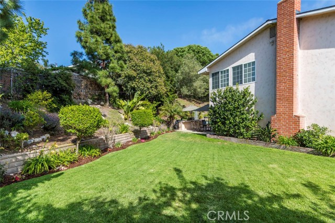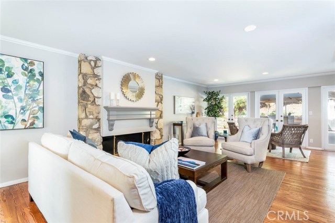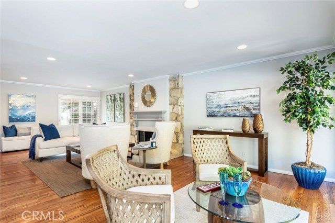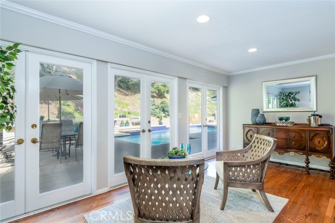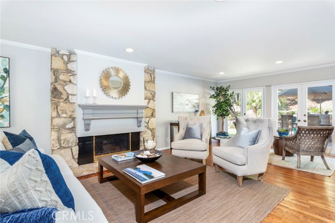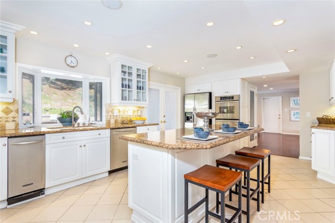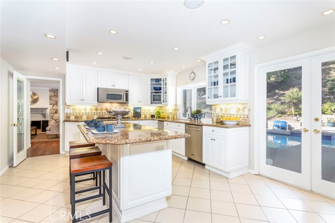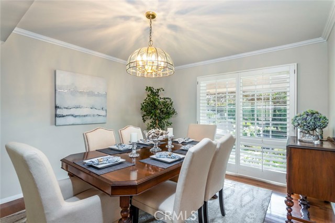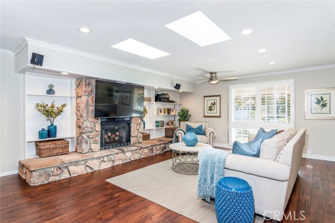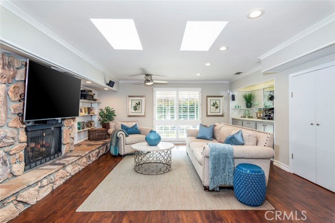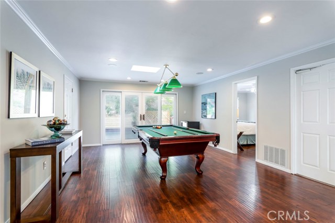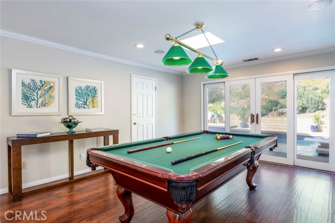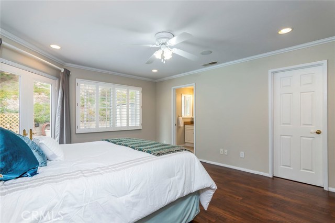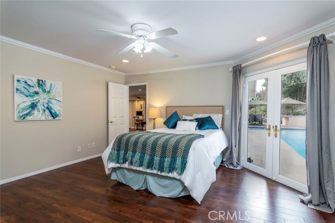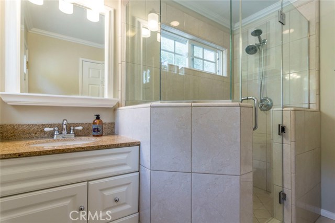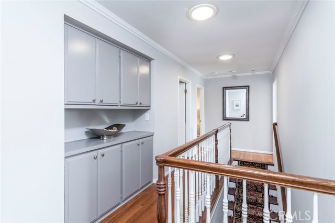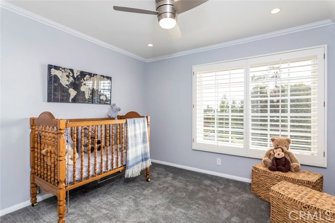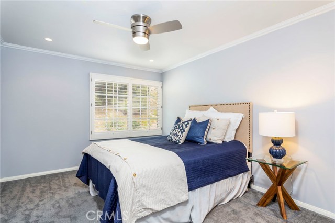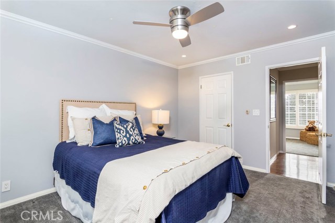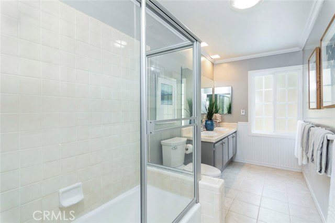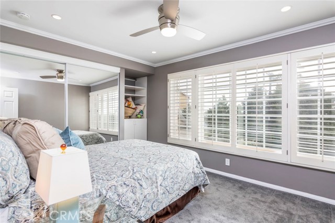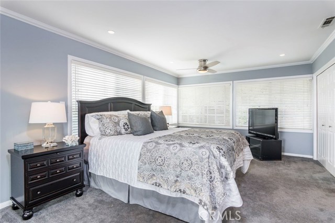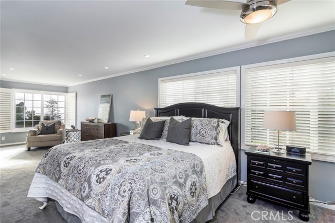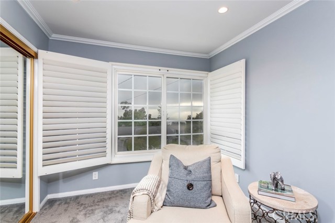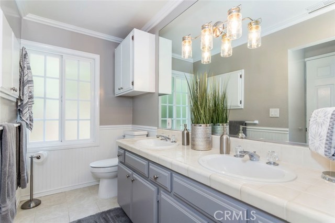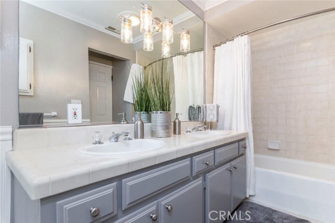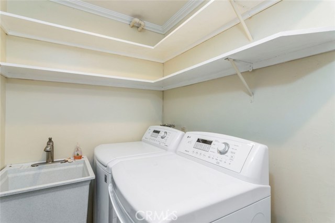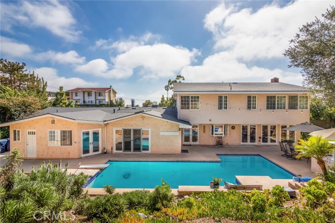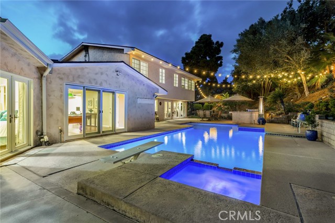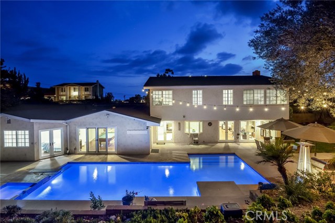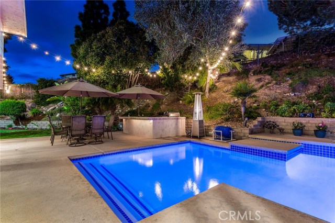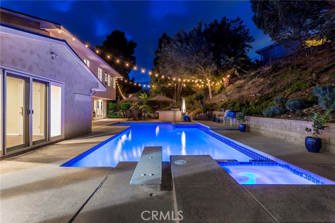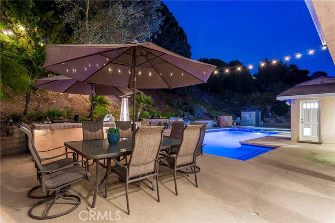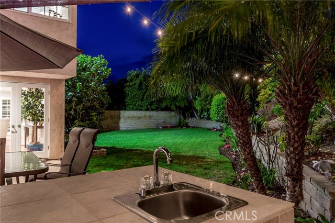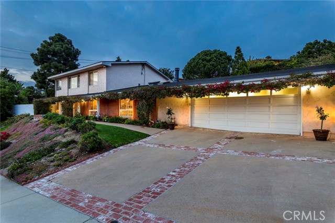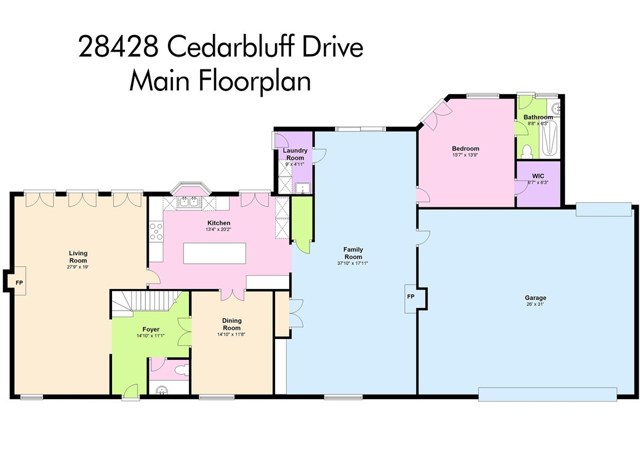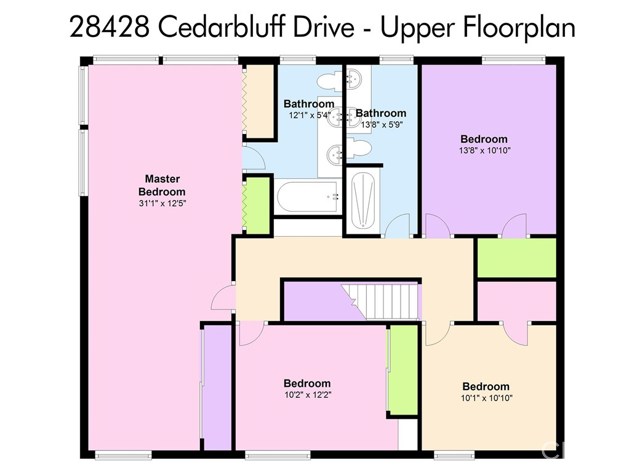Meant for indoor/outdoor living, this 5 bedroom, 4 bath home exudes a quiet charm and feeling of comfort and warmth. The 5th bedroom on the main level is a quasi-casita as it has its own bathroom with shower, large walk-in closet and exterior door. With it’s proximity to the swimming pool it is also perfect for pool parties. Entertain family, friends and neighbors in the oversized park-like backyard complete with swimming pool, large concreted area for sports like basketball and another large grassy area for croquet games. Cook for a crowd in this fully equipped outdoor kitchen with a stainless steel 4 burner grill, 2 burner side grill, back burner for cooking lobster, corn on the cob or a big pot of chili, hot and cold running water, music player, marble counter tops and space for several barstools. With views to the pool and yard, the inviting kitchen has a walk-in pantry and granite counter tops. The dining room connects to the kitchen with glass French doors. The family room accommodates a pool table, a large 3 sectional sofa with room to spare. Oak floors grace the dining and living room. Laundry inside near kitchen and family room. Take in the ocean view from the master suite that has its own sitting area. Get a glance of the ocean from the adjoining bedrooms. This 2+ car garage has room to spare. Lots of storage space/work bench/exercise area. There is a rear single wide garage door. There are too many details to mention. It is a must see!!
