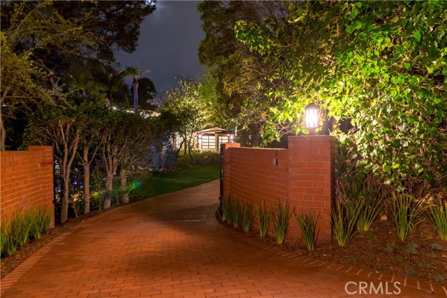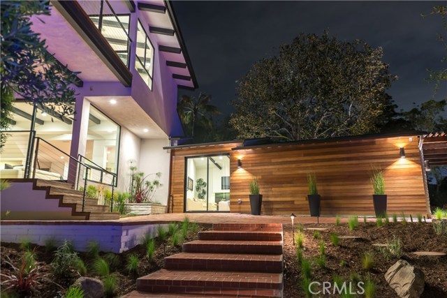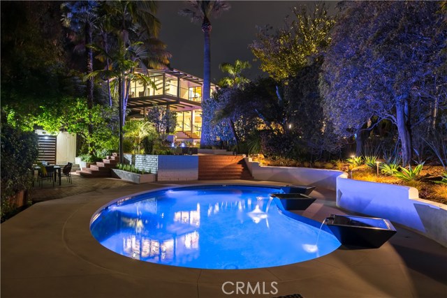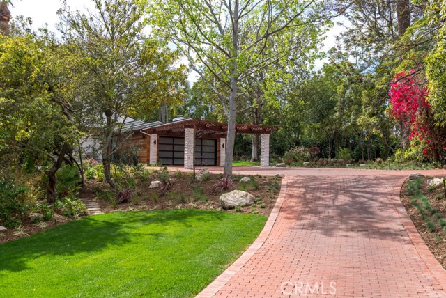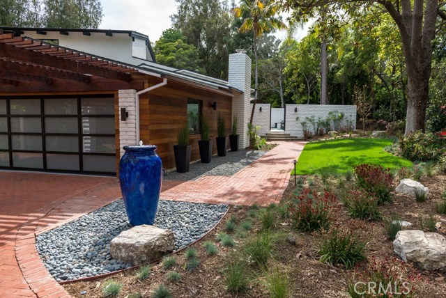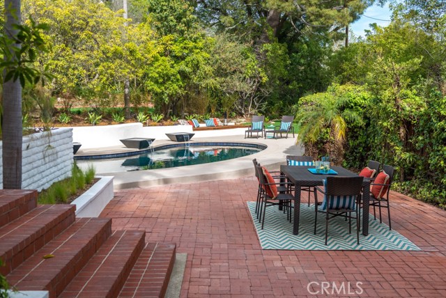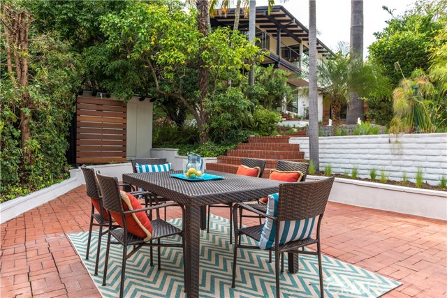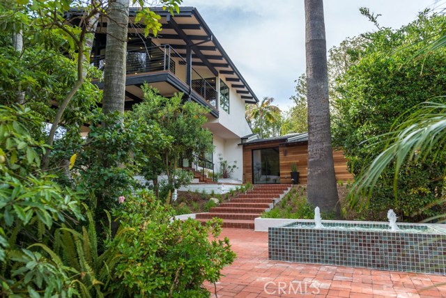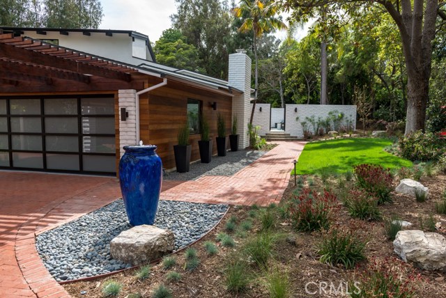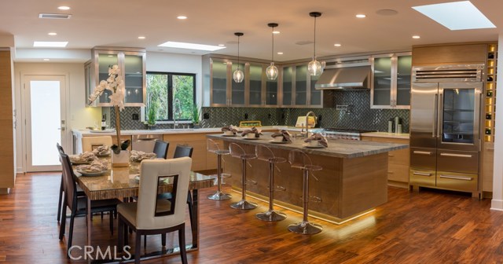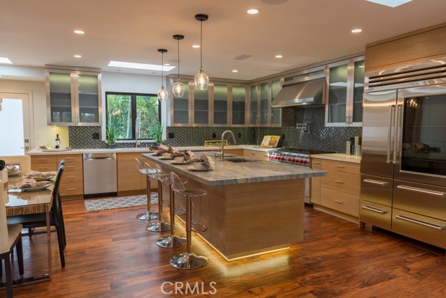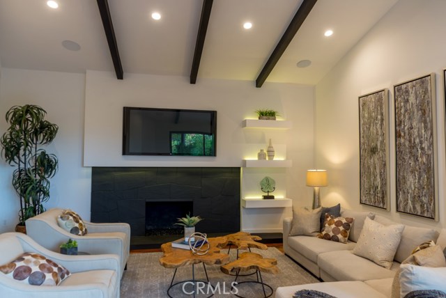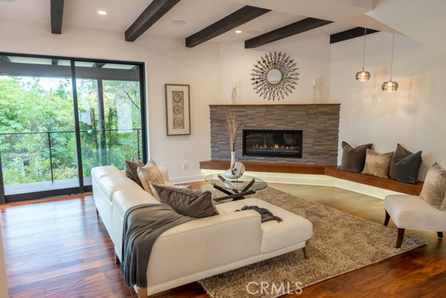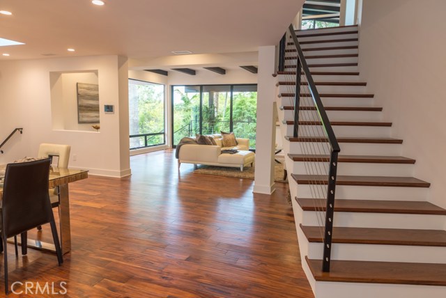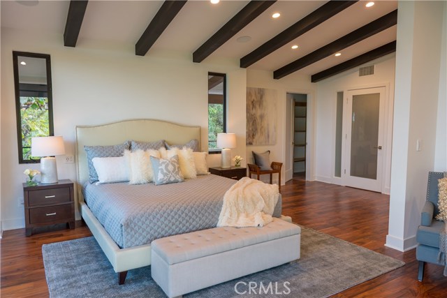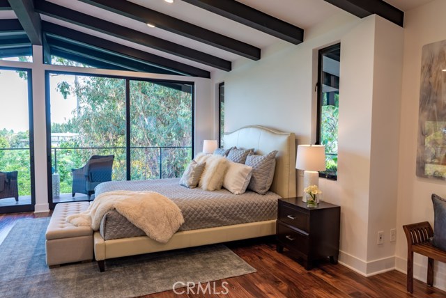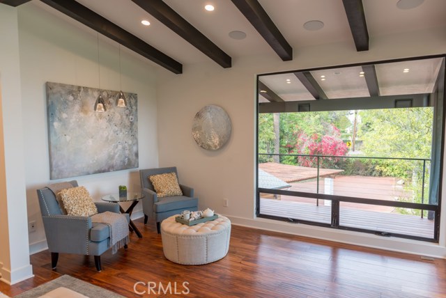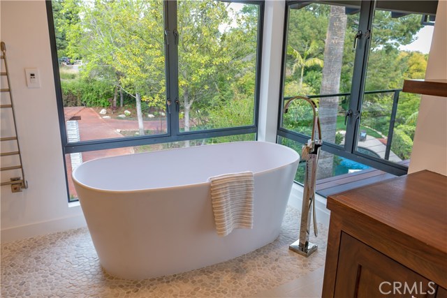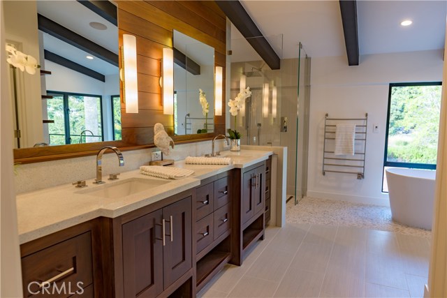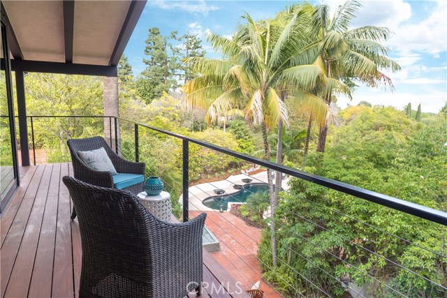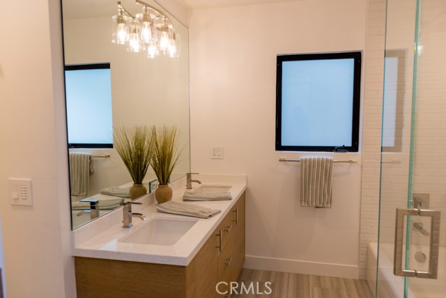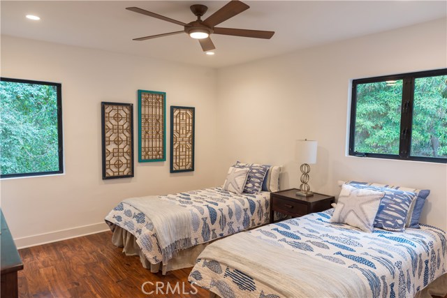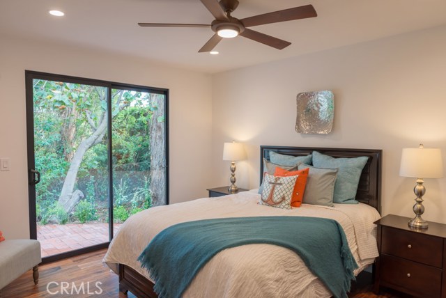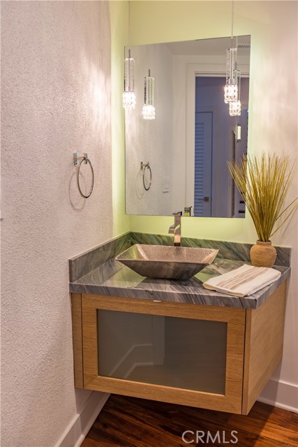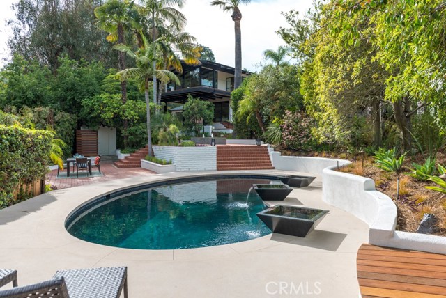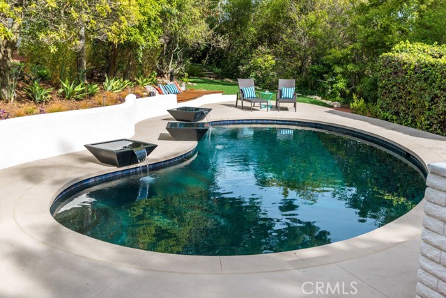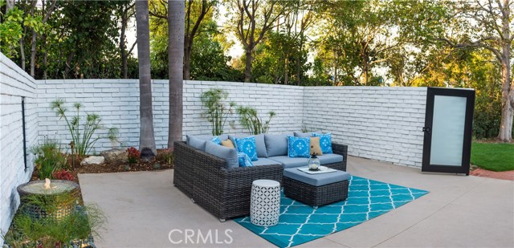As the gate opens up, and you enter this amazing estate, you will feel as though you’ve been swept away to a faraway retreat. Surrounded by beautiful lush landscaping, & several tranquil water features, you will already feel miles away from the city as you drive down the authentic used brick driveway. When you enter the house, you will notice that no expense has been spared, and no detail has been overlooked. This property is a seamless mix of Mid-Century and Contemporary design. The countless amenities include: Imported real Brazillian Ipe decks, exotic distressed engineered Acacia wood floors w/ solid stair treads. Stainless framed glass upper cabinets in kitchen. All new Pex plumbing, HVAC, w/ zone control, electrical, CAT 6 wiring & wifi extensions for outside areas. Enjoy the state of the art kitchen with a commercial gas Wolf 48” range & stainless pot-filler w/ commercial exhaust hood. Sub-Zero professional stainless steel / glass fridge & freezer. Wolf microwave drawer, dual Bosch dishwashers, built-in wine refrigerator & large custom back-lit wine rack. Stainless sink & island sink w/ Hansgrohe faucet. Enjoy a separate media room off kitchen w/ real stone fireplace, and interior / exterior sound system that runs throughout the property. Huge master suite w/ a freestanding Hydrosystem remote controlled AirBath overlooking views of the property & peek a boo ocean view. Pebblesheen black bottom pool w/ water features. This truly is a rare and unique property.

