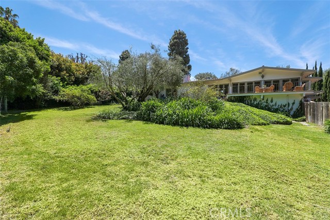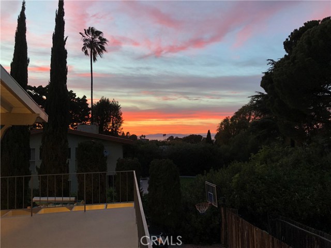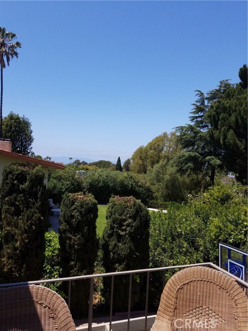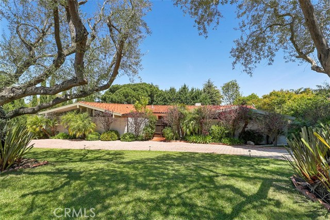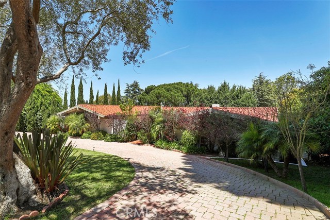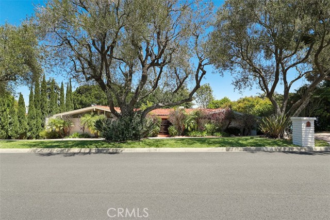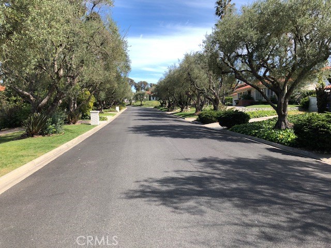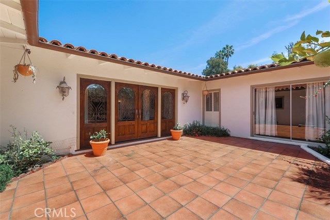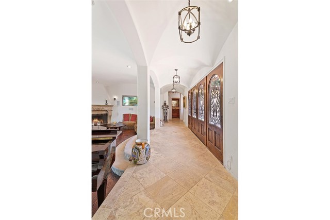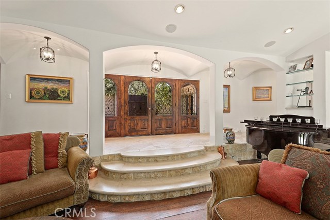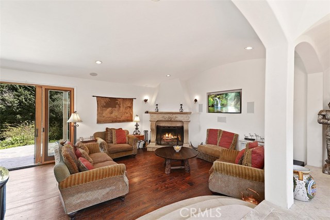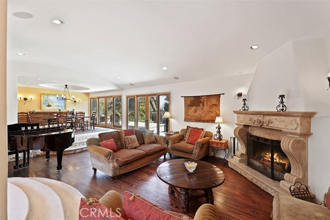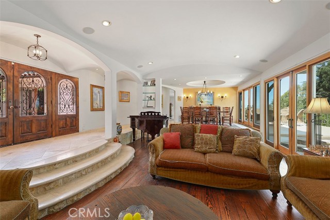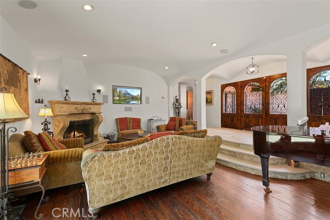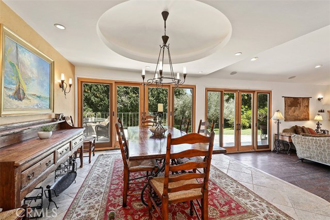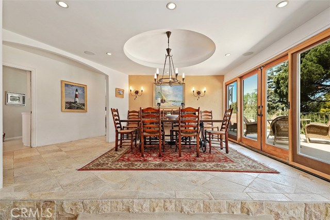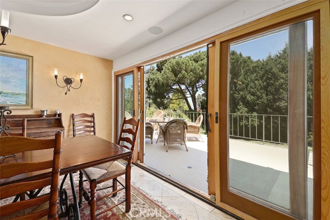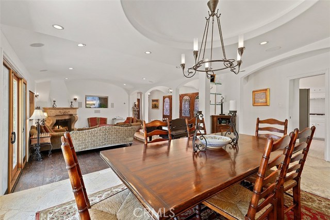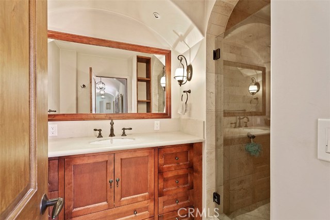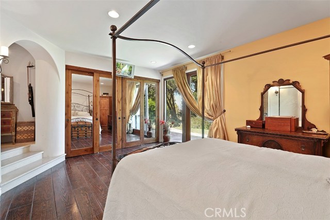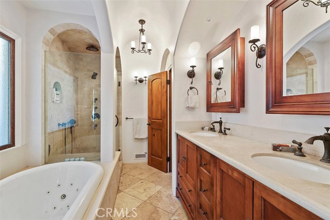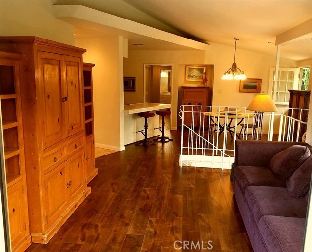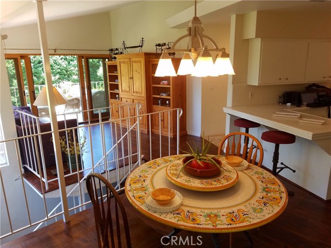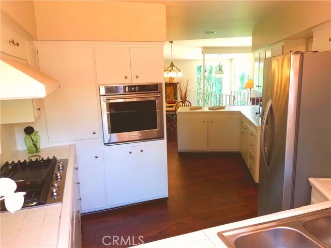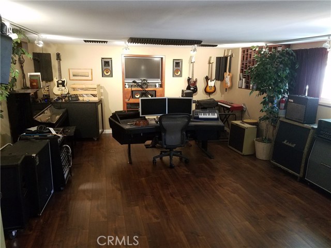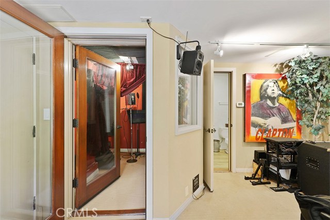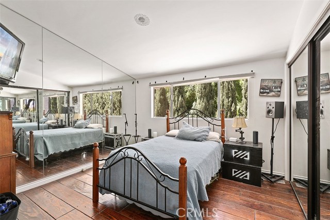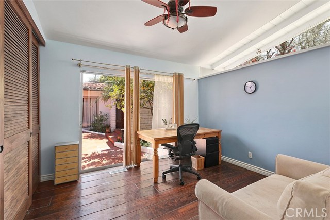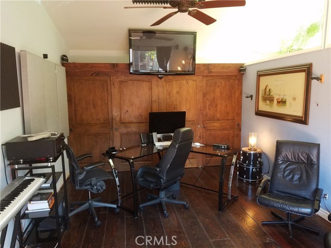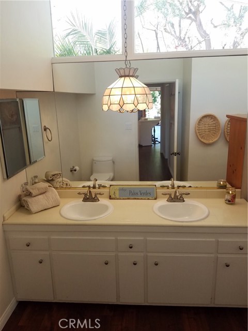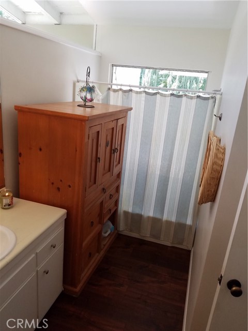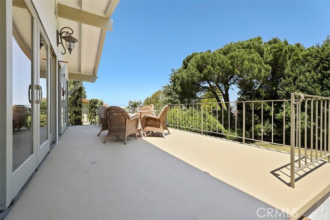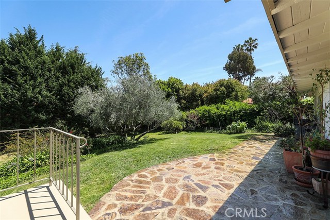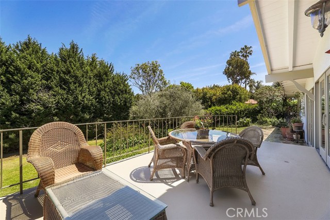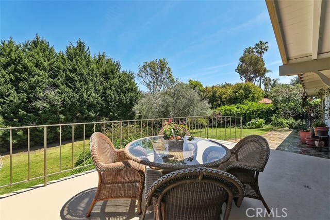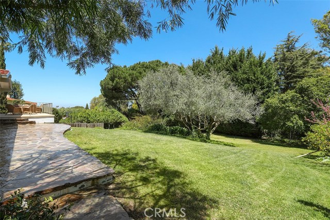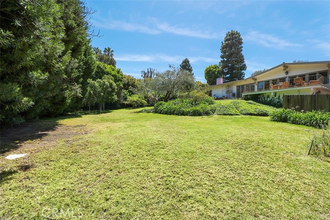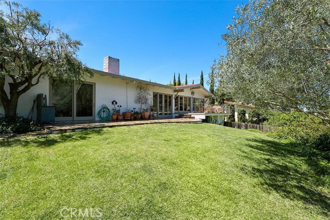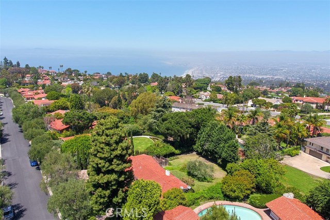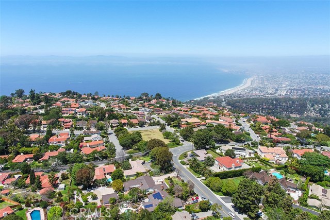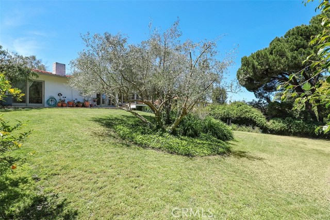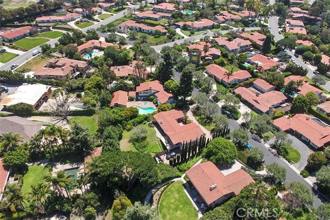Super easy to show! Remodel and make it your dream house! (or good opportunity for a high end fix and flip!) with almost 17,000 square feet of usable (gentle slope) lot expansion opportunities abound!. Malibu mountain/peek-a-boo ocean views, lots of interior light; this property is indeed a prime opportunity to fully upgrade & customize! Situated on a quiet, tree lined street, the pull through brick driveway connects to the lower level 2 car garage. Behind wooden courtyard gates is a fully tiled piazza & entry is through wrought iron decorative double doors. The remodeled, spacious multi-level living room with high barrel ceilings is inviting & bright with large double doors providing a view of the rear 2-level patio & large backyard with room for a pool and/or guest house! The romantic sunken master suite & main guest bathroom have also been remodeled. The front bedrooms in the east & west wings feature the same large plank floors as the main living area, gable windows & sliding doors access the front courtyard, providing additional light. The potential for an expansive gourmet kitchen awaits; with stainless steel appliances, separate eating area/family room and more large windows as well as a dutch door providing side driveway access. The switchback staircase leads to the guest quarters- 4th bath is here with its own entrance (was used as a sound studio), garage, & easy under house access. The plumbing, electrical, & HVAC have already been upgraded throughout per seller.
