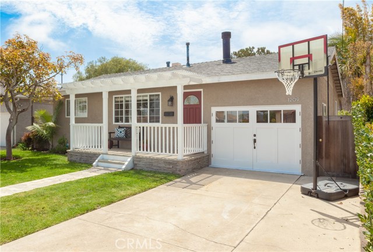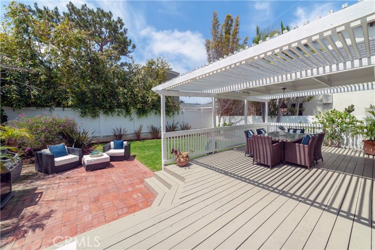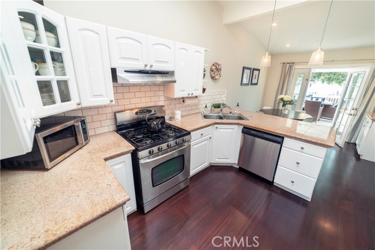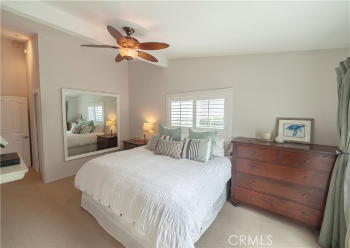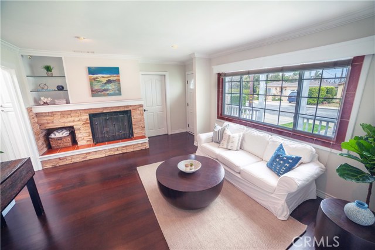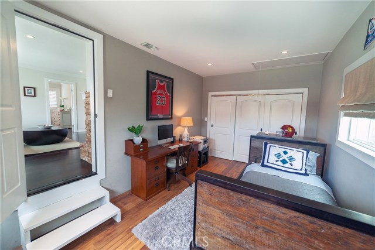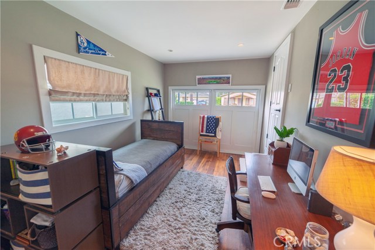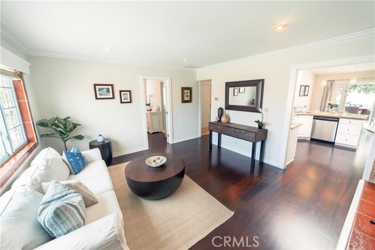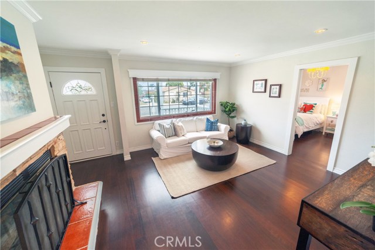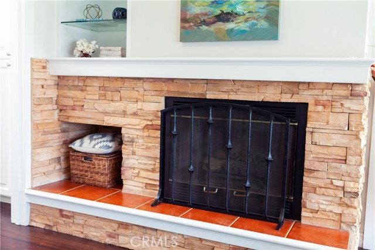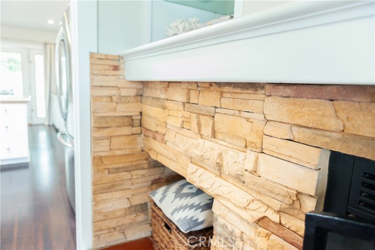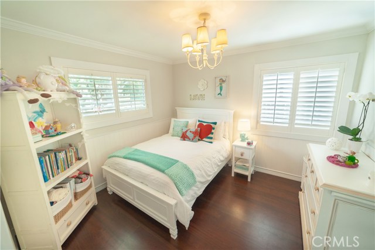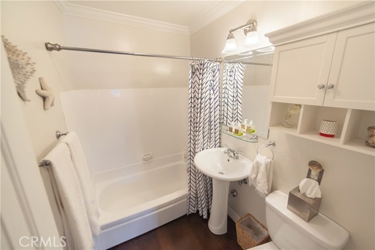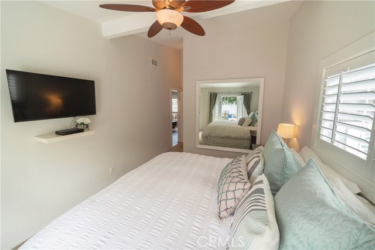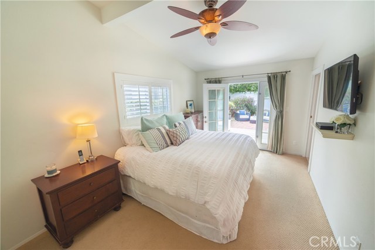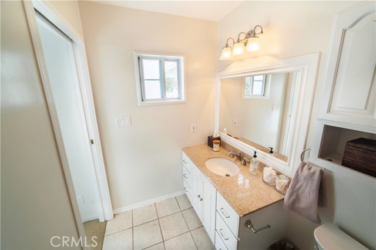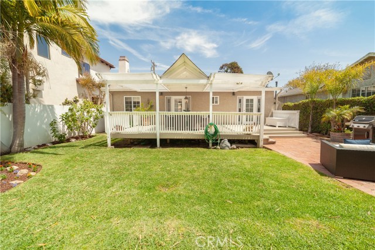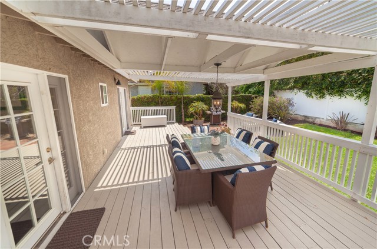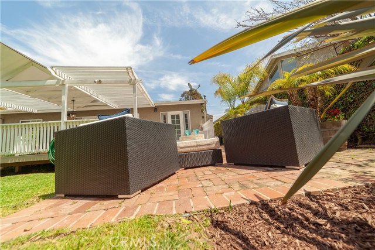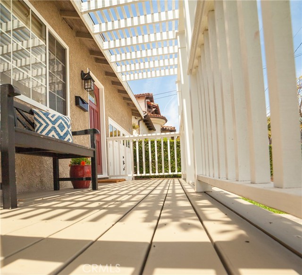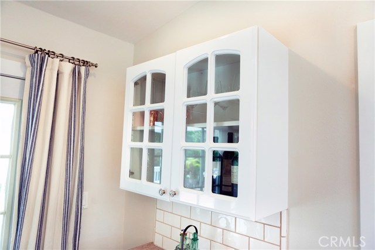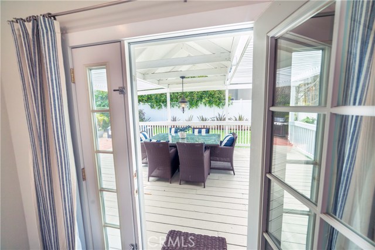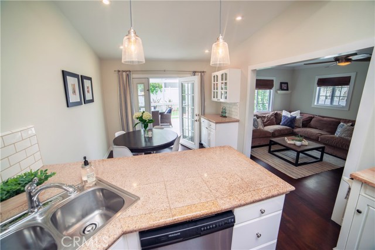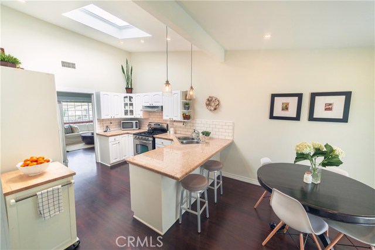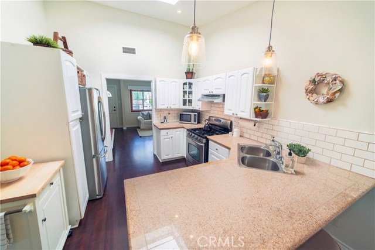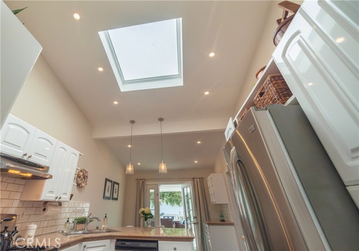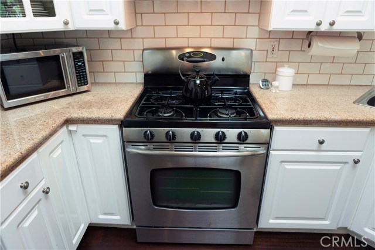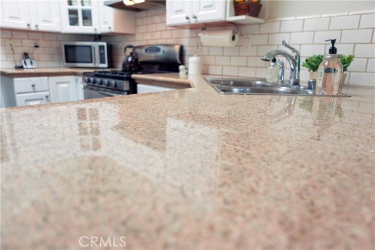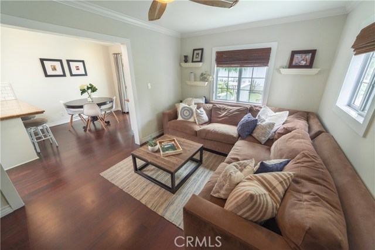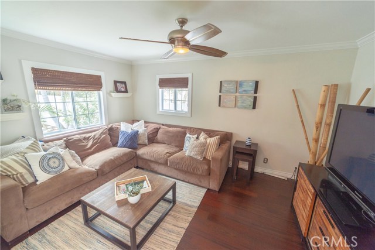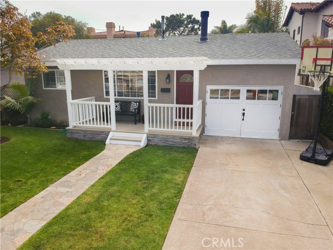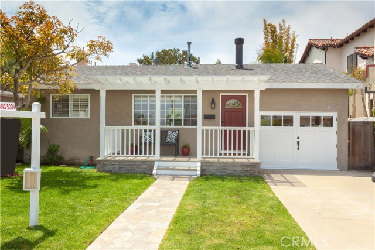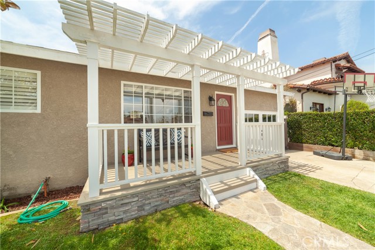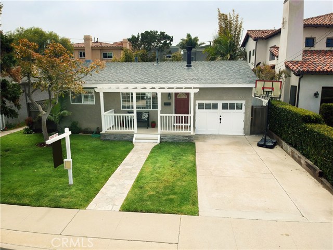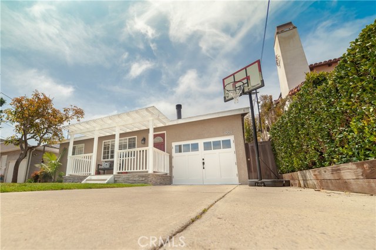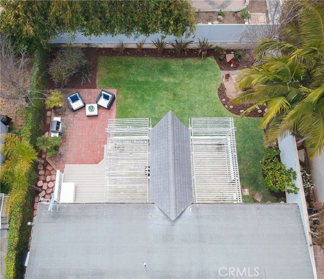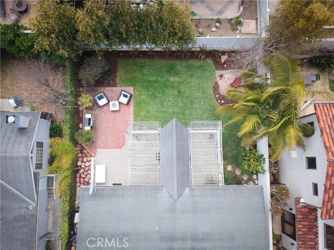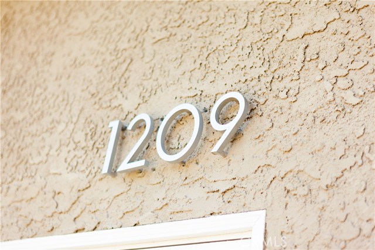This Golden Hills home screams curb appeal. Originally a 2 bedroom home, the current owners have cleverly transformed the garage into a 3rd heated bedroom (not included in total square footage). As you make your way into this inviting home, imagine sitting in the living room enjoying the fireplace on a cool night. Full of charm from the Brazilian cherry hardwood floors and crown molding, to the wonderful floor plan, with all bedrooms on one level. Large windows throughout brighten this home and a skylight highlights the well-designed kitchen which is equipped with stainless steel appliances and granite countertops. This charming kitchen opens up to the family room, convenient for movie nights and accessing the dining area with its built-in shelving area for drinks and china display. A second bedroom is adjacent to the laundry closet, full bathroom and master suite. The master suite includes a walk-in closet with lots of storage space and a private bathroom. This larger than normal lot (5,000 sf vs the normal 2,500 sf for the area) is your private oasis, easily accessed from the dining area and master suite. A large elevated deck creates the perfect setting for summer dinner parties. Below the deck is a designated BBQ area and a spacious, landscaped yard; great for someone with a green thumb, cultivating beautiful flowers to bloom all spring. Close to pristine beaches, top-rated schools-Jefferson Elementary, restaurants, and shops; this home brings it all together.
