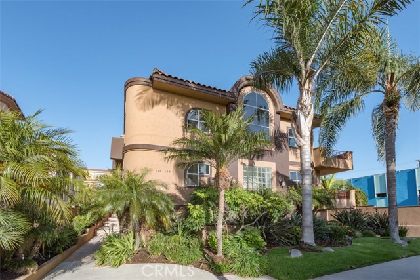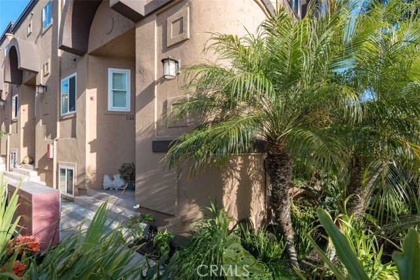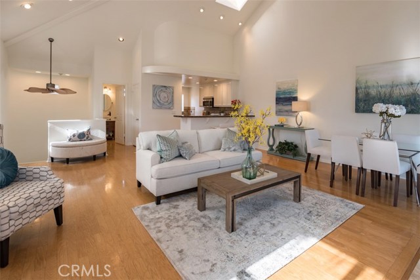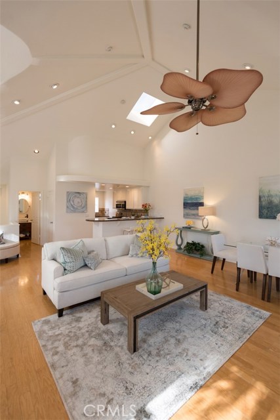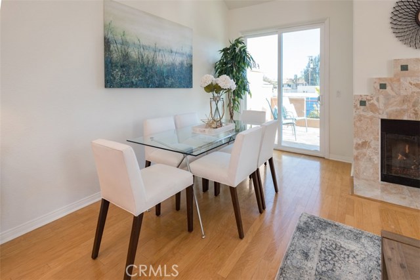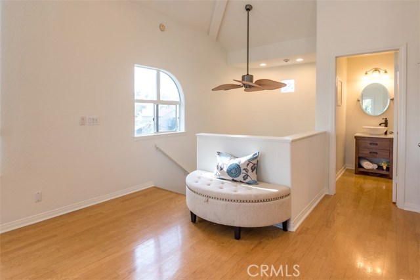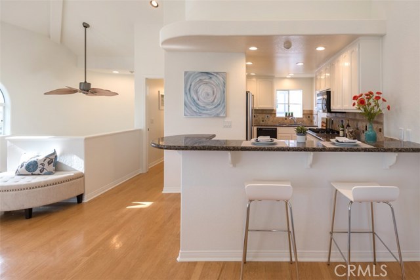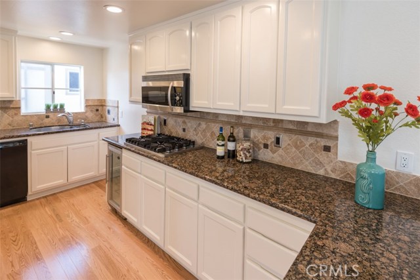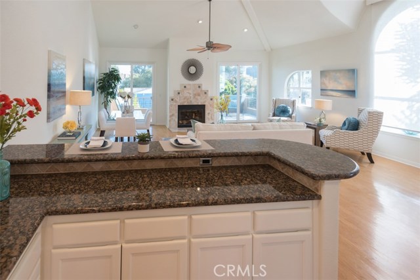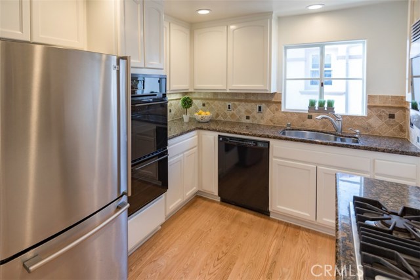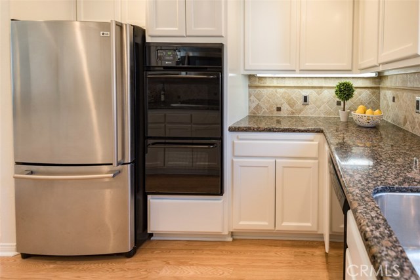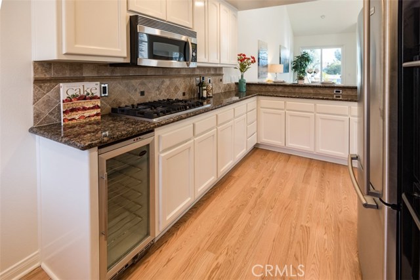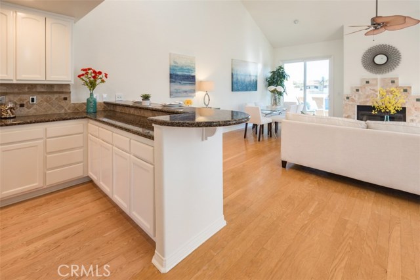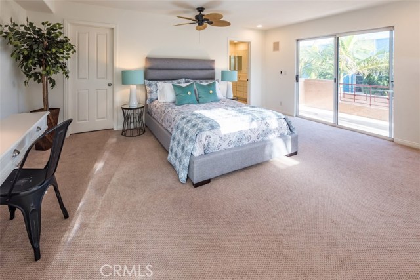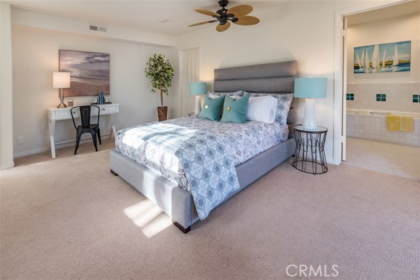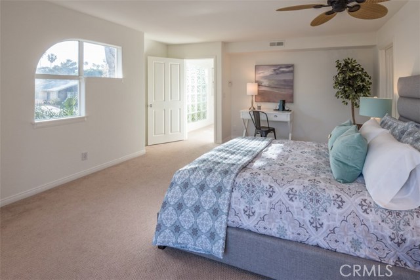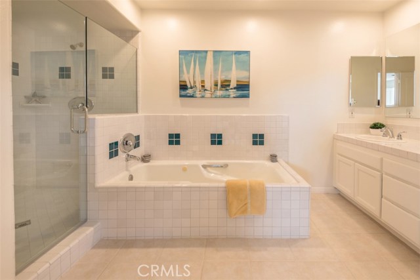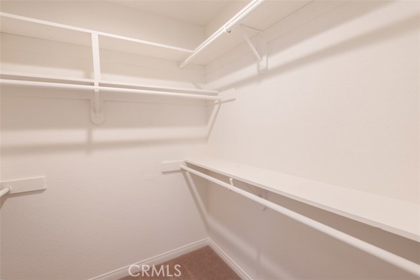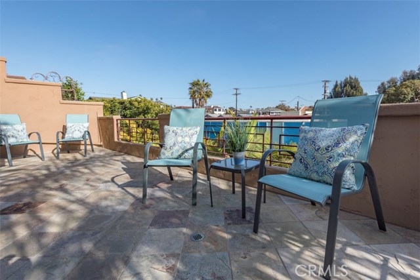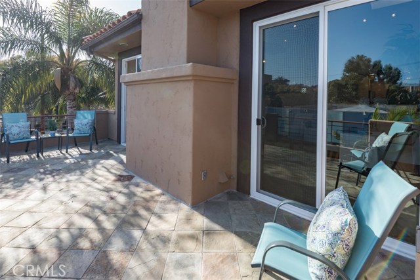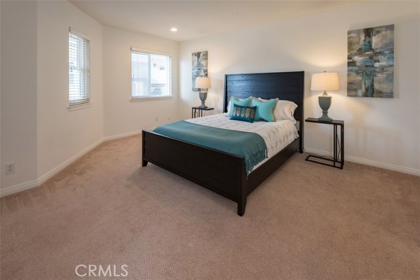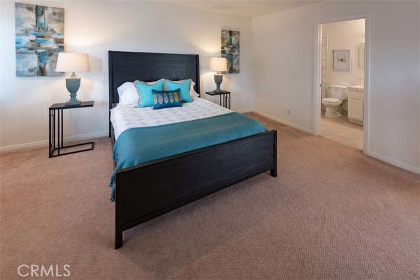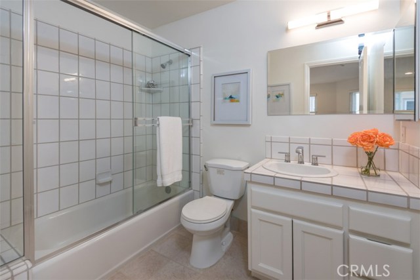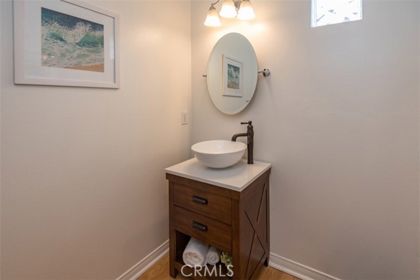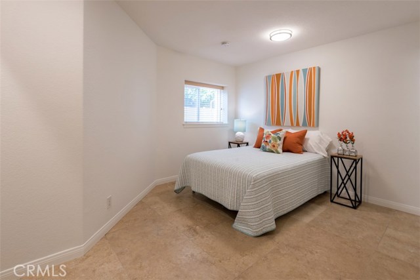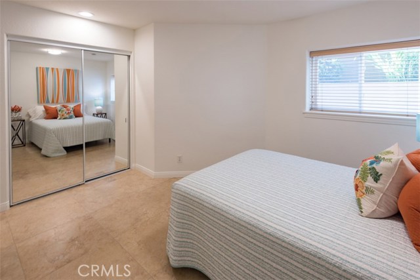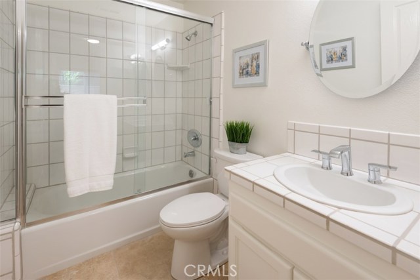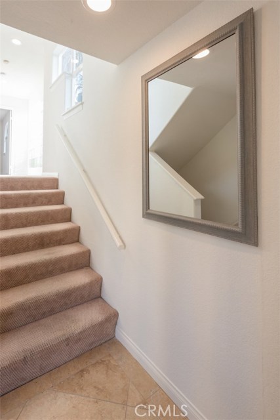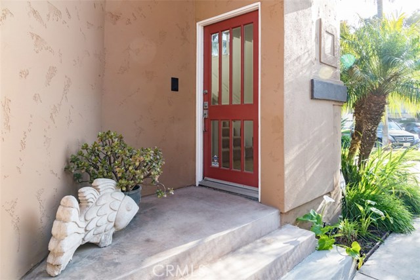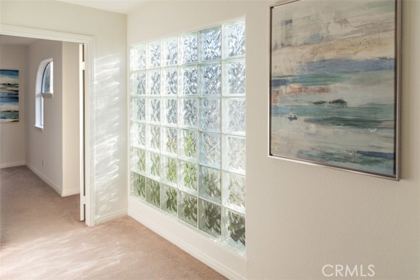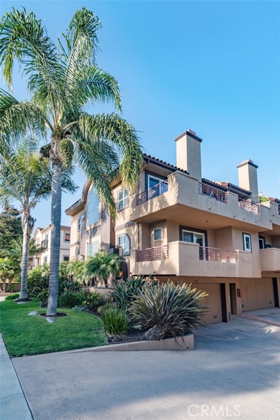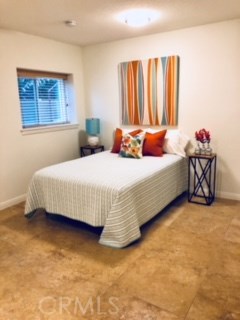Live the Southern California Lifestyle! Only 2 blocks to the Pacific Ocean! Located west of Pacific Coast Highway, you’ll want to call this gorgeous, beautifully landscaped, light and bright townhome yours. The updated kitchen is located on the top floor, perfect for maximizing the incoming natural light. The granite counter tops, stainless refrigerator, cooktop and newer built in oven, as well as the huge pantry, make this kitchen a delight to cook in. The spacious Great Room is open with vaulted ceilings, a beautiful large picture window, 2 sliding glass doors, skylight and plenty of sunshine. The (engineered) hardwood floors and fireplace in the great room create an inviting and comfortable living space, along with a large south/west facing deck with almost constant sunshine; perfect for relaxing and barbecuing. The large master suite features a walk-in closet, spacious en-suite, and private patio. The second bedroom could be used as a second master, also featuring an en-suite and walk-in closet. The third bedroom, privately located on the lower level also has it’s own bathroom. A laundry room, additional closet space and attached 2-car garage finish out this amazing townhouse. Whole Foods, banks, restaurants, shops and more are conveniently located nearby. Must See!

