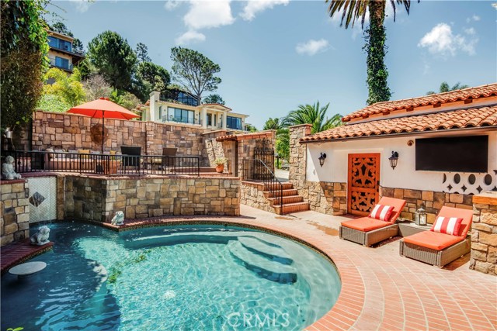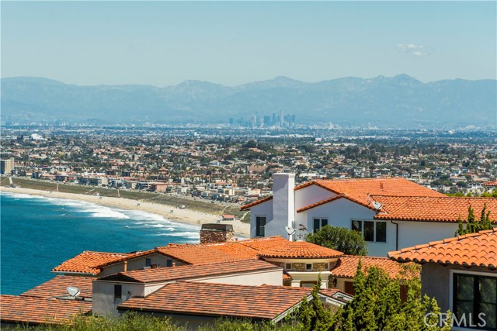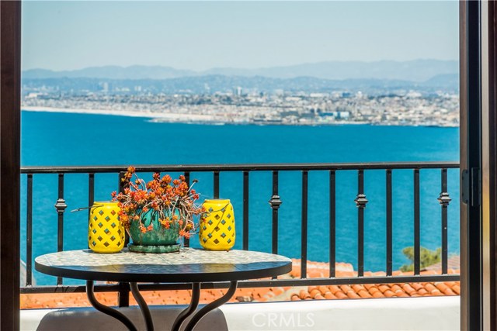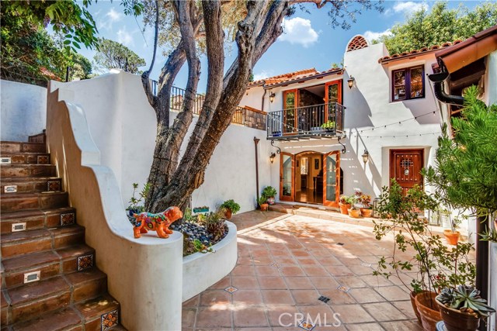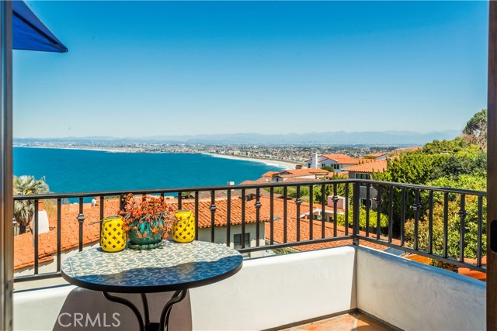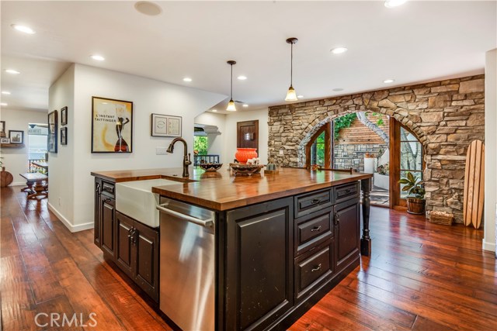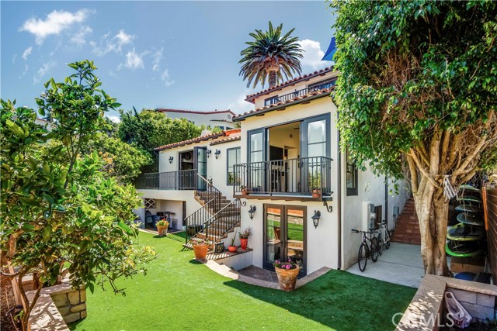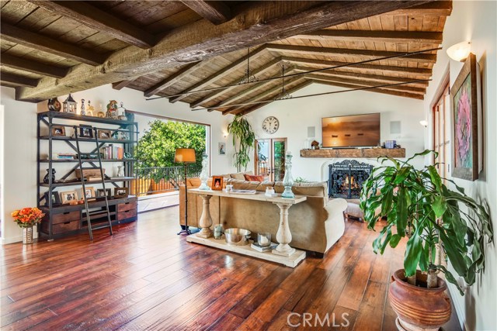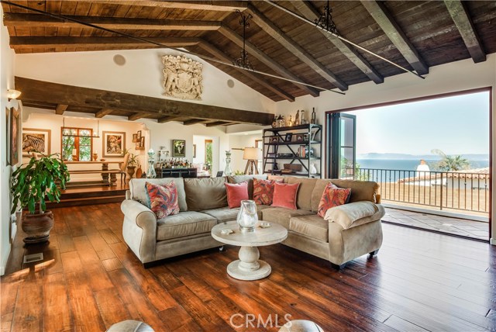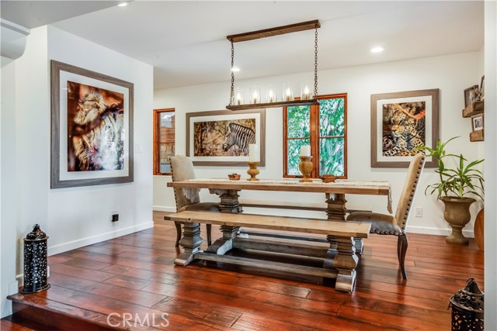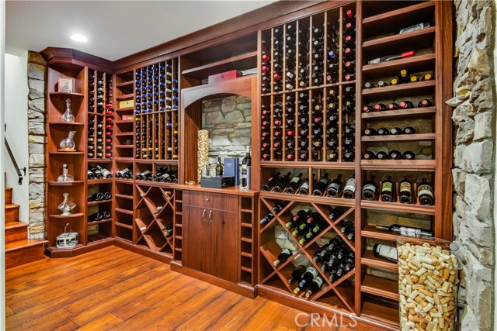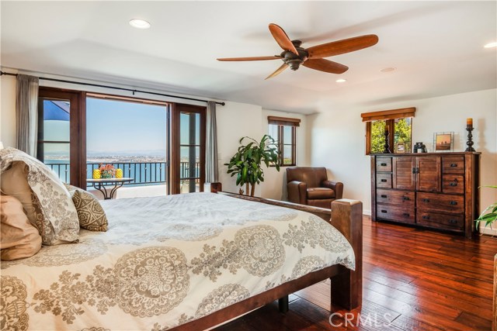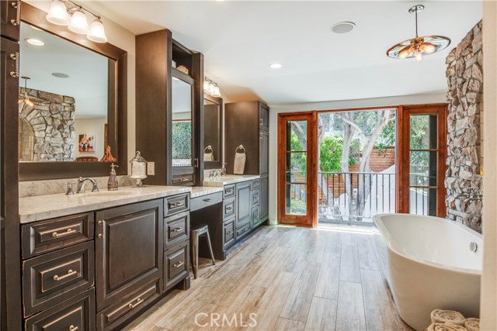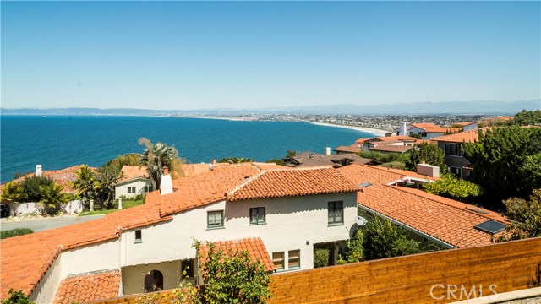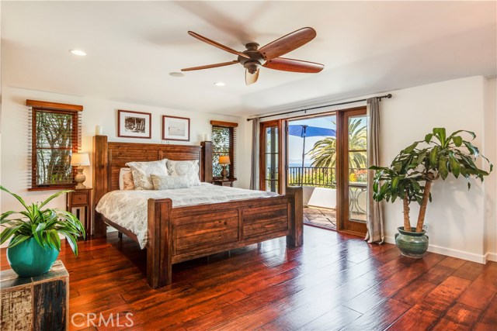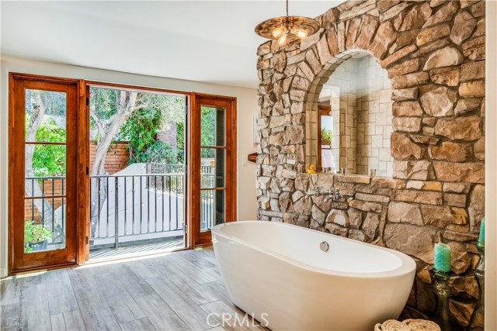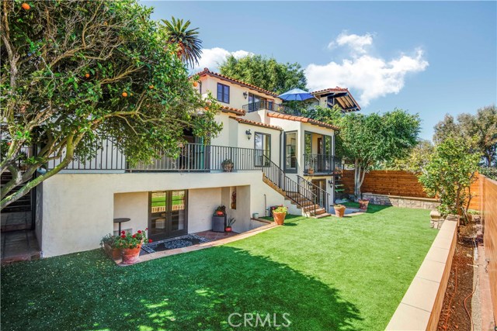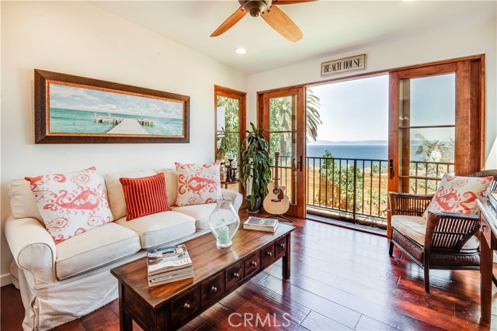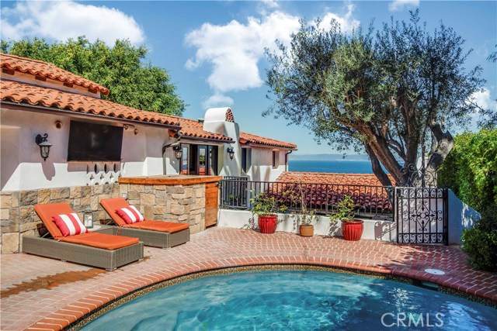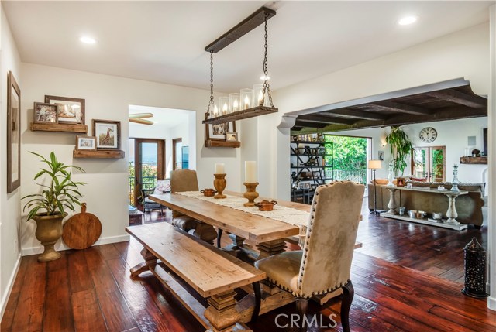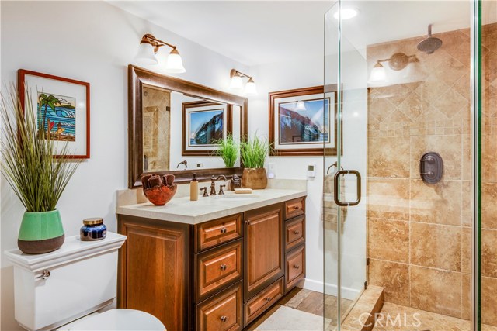Casa de Alegria is one of those rare homes that flawlessly combines the best of old and new. With stunning ocean and coastline views, the house was designed by famed architect, Kirtland Cutter in 1927. It was then painstakingly remodeled in 2013-14, with new electrical & plumbing, new floors, doors and windows. The enchanting entrance is centered on a dramatic pool with waterfall, and a gently winding staircase leads down to the central courtyard. The spectacular kitchen with its 7’ x 7’, custom built, black walnut island has a 48” Wolf stove with double ovens, and an oversized fridge and freezer. All new wide plank, distressed floors were added, as well as new interior doors of knotty alder. Massive 4 fold La Cantina doors border the amazing living room, and can be completely opened to both the interior courtyard and the back patio looking out to the spectacular views. The formal dining room is adjacent to a cozy den. Upstairs, the romantic master-suite has two walk-in closets and a luxurious master bath with heated floors, free-standing tub, and an oversized shower. Downstairs, you’ll find two bedrooms and space for your extensive wine collection. The spacious driveway has room for 4 cars and leads to a finished, single car garage. Some of the other features include a spacious backyard, custom wrought iron railings, beamed ceilings, an outdoor kitchen and much more…
