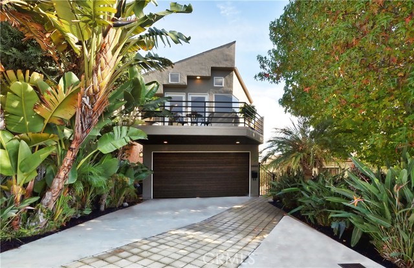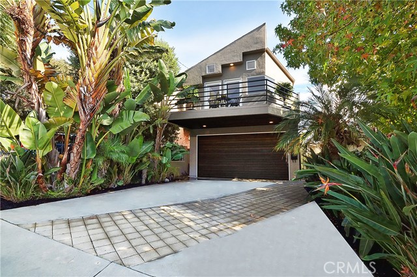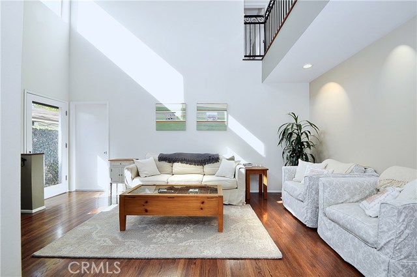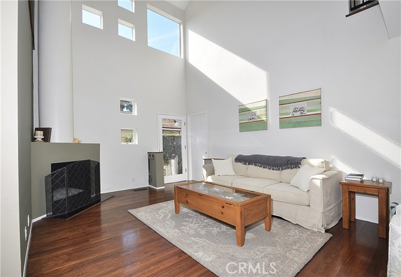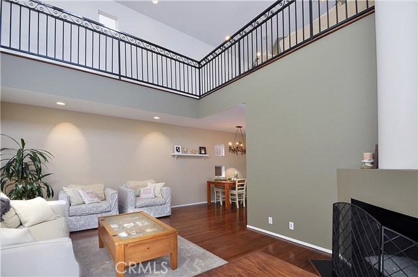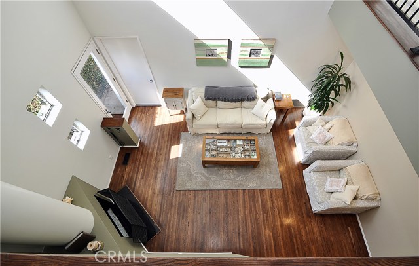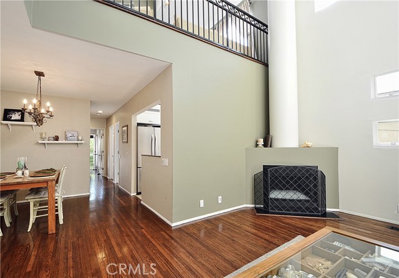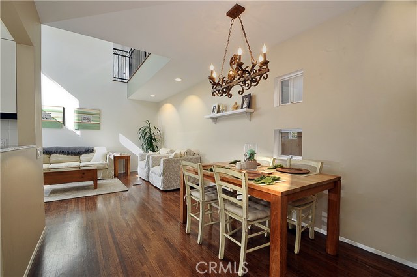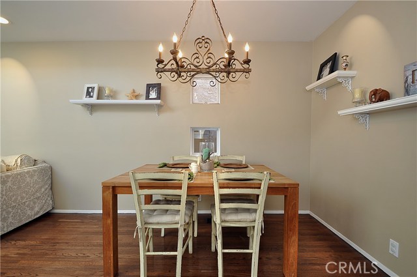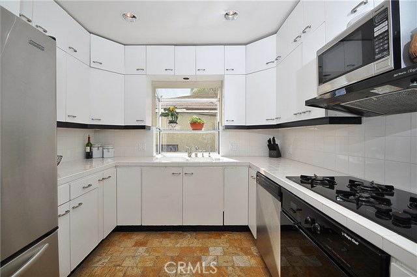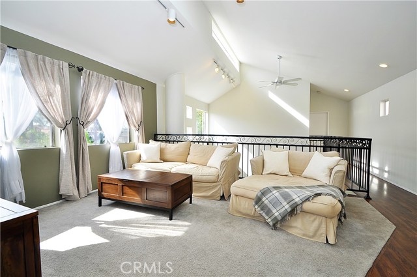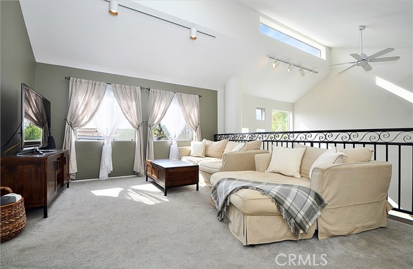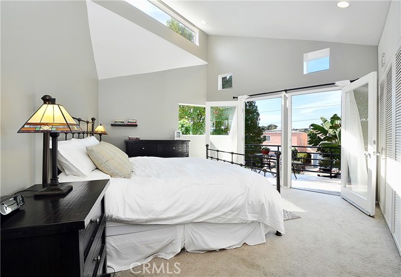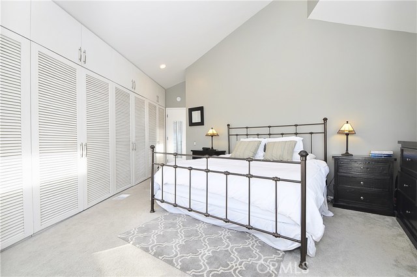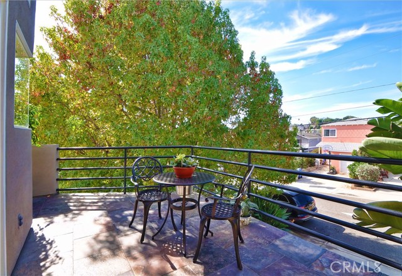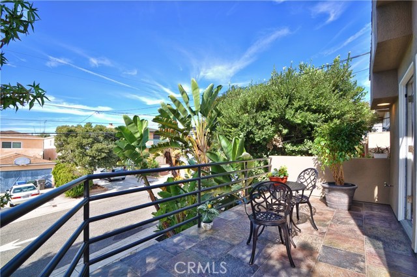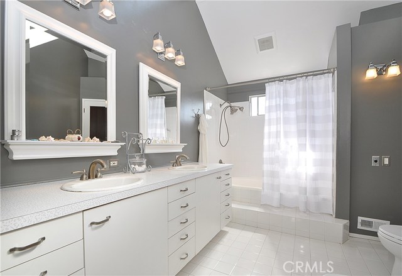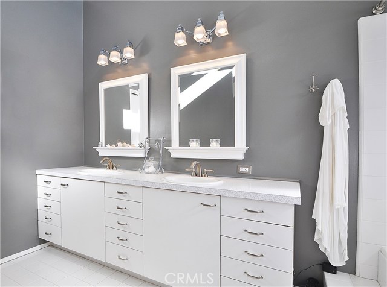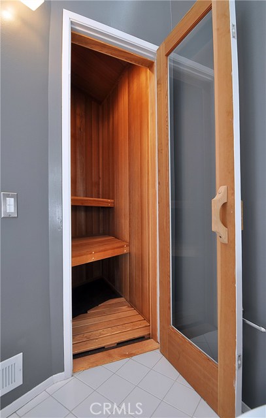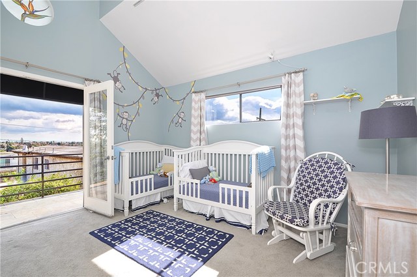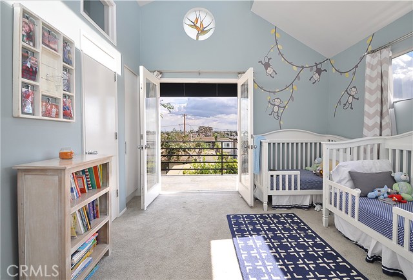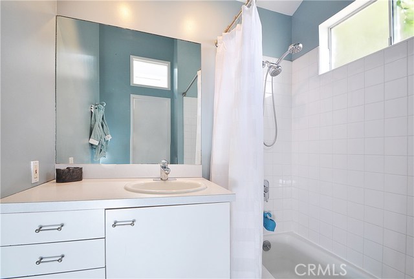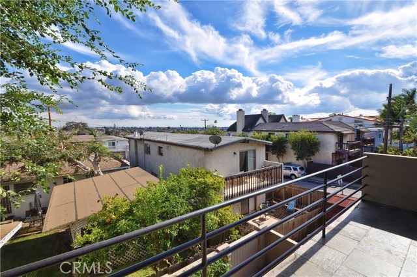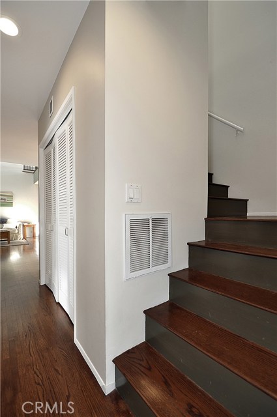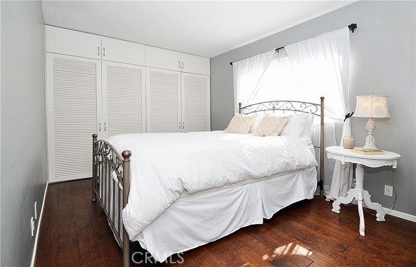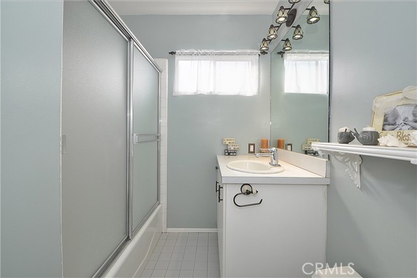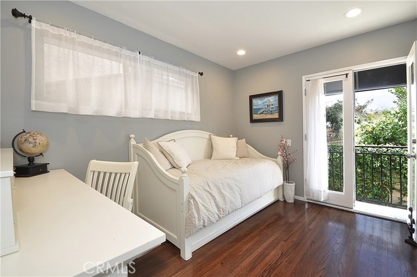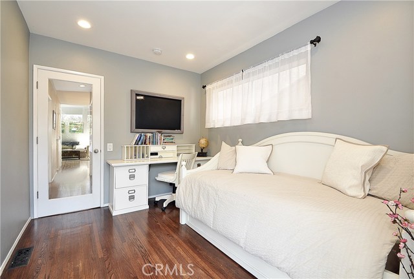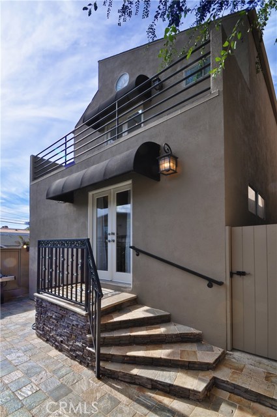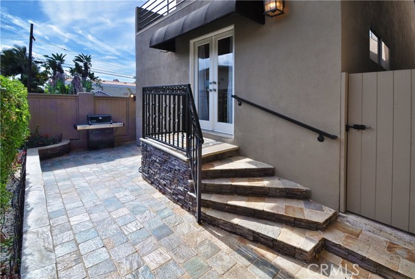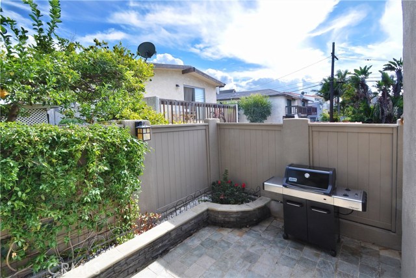Uniquely designed modern style Golden Hills view home hits the market! This is not your typical Golden Hills home. This home has a unique architecture with vaulted ceilings, and both a traditional and open floor plan. It also has thick hardwood floors and many windows, allowing for a lot of natural light. The first floor has a living room with fireplace, kitchen, dining room, and two bedrooms or office (could be small nursery). Upstairs you’ll find the master suite, a guest retreat, and a large family room. The large master suite bathroom is complete with a spa tub and dry sauna. Both the master suite and guest retreat have large tiled terraces through double doors to enjoy outdoor living with beautiful views. There are two different laundry areas inside the home and in the garage and plenty of storage and closet areas as well. For those summer barbecues, step out to the beautiful back yard/patio area. This is one home you don’t want to miss out on!
