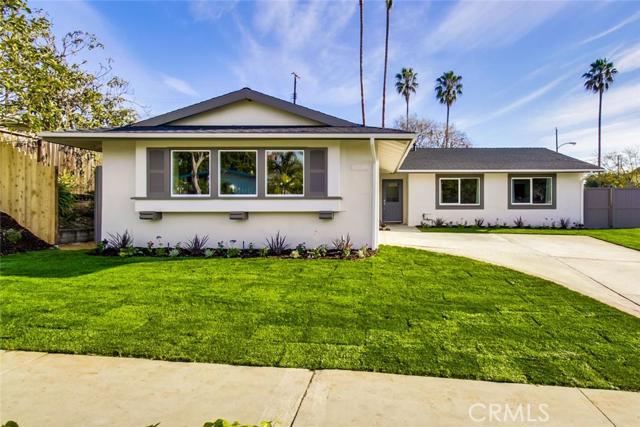Welcome to one of the newest remodels on the hill. Enjoy the “peek-a-boo plus” views from the kitchen, dining room, front bedrooms and backyard. Nestled in the picturesque neighborhood off Hawthorne and Abbottswood, this home is sure to impress with it’s flowing floor plan and designer finishes. The designer kitchen boasts granite counters, stainless steel appliances, and an island/bar combo – all perfect for entertaining. Both bathrooms have been completely remodeled, including the transitional master ensuite bath. The spacious living room, full of natural light, features a brick fireplace with custom-wood mantle and opens to the private backyard. The open backyard features new sprinklers and sod, as well as 4 fruit trees, appealing to both family fun and entertaining. Other upgrades include new flooring, vinyl windows, roof, electrical, forced-air heating, garage door, to name a few. Come see this impressive property soon!
