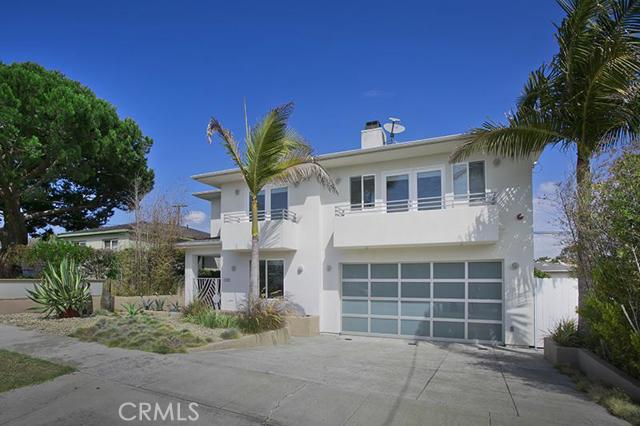Designed by Obelisk Architects and custom built in 2000, this beautiful 5 bedroom, 4 bath, 3,692 sf home on a 4,917 sf lot is highlighted by its wide open floor plan, high ceilings, pristine condition and clean lines. Huge two island kitchen with top of the line stainless appliances, (Double refrigerator, Bosch dishwasher) black granite counters and maple cabinetry, walk in pantry, and both a breakfast bar and spacious nook, all looking into an even larger family room which both look out to the backyard. Four upper bedrooms, one guest suite on the first floor. Huge Master suite with fireplace, large master bath and spacious walk in closet. Too many extras to list including A/C through out, upgraded back yard with fire pit , stone patio, and stacked stone walls and built in BBQ, temperature controlled wine cellar and more.
