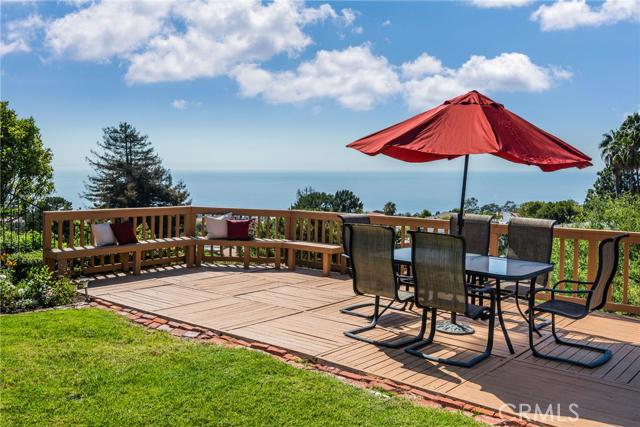Wow! What a view! Welcome to this stately Colonial house, certain to impress you with its great curb appeal, physical features and ocean & coastline views from Catalina Island to the Santa Barbara lights. The entrance boasts a foyer with a winding stairway. The living room has a high ceiling, fireplace and a large bay window. It opens to the formal dining room with a coffered ceiling. The family room currently used as an office features wood window and door frames, wood panel walls, crushed glass fireplace and a wet bar. The bay window in the kitchen is a delight to enjoy the ocean views while preparing for a meal. One guest/in-law bedroom suite downstairs is currently utilized as an exercise room. The master suite upstairs is very spacious with a private retreat and a view deck. It also features his and hers walk-in closet, a fireplace, wet bar and a second balcony to pull in the ocean breeze. The master bath has double vanities, spa tub & shower. The other 3 bedrooms all offers a different ocean view. There is also a large bonus/great room upstairs with a cozy fireplace, wood panel walls and a wet bar. Generous use of wood and crown molding throughout the house. Located in a great gated community with 4 tennis courts, horse facilities, trails and park.
