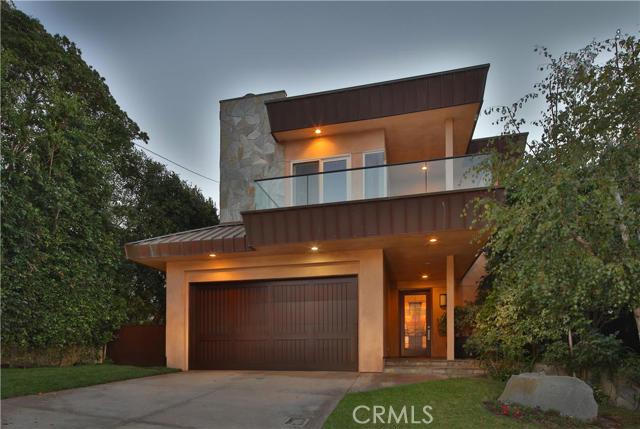Stunning Contemporary Hill Section home. The perfect home for entertaining & family activities. This 3,700 square feet home is well laid out anticipating your family’s needs. Four bedrooms plus office & large private yard with a salt water pool and spa. The open, reverse floor plan is designed to take advantage of the sweeping city views or tree top views from most windows. The “Cook’s” kitchen is the focal point of the room with top of the line appliances, granite counters, an enormous curved breakfast bar, center island, walk-in pantry & built-in breakfast nook. The kitchen flows to the large, open family room with double wood slider doors that open to a huge wrap around deck and staircase to the private yard. The Master suite has an attached room that can be used as an office, nursery or retreat. The second living area has a spacious deck with fabulous city views, a fireplace & built-in custom cabinetry with wet bar & wine fridge. The guest room is ensuite and tucked away for maximum privacy. Other notable features include: Andersen windows, 8 foot solid interior core doors, Santos Mahogany hardwood flooring throughout the entire home, air conditioning, tasteful decorator window treatments, custom paint, surround sound and custom built-in cabinetry.
