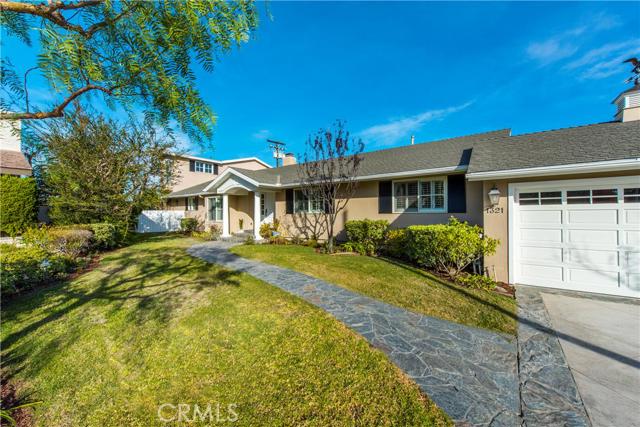CUSTOM CALIFORNIA RANCH. 3500 sf with AN ADDITIONAL 224 sf bonus room off garage. See Floor plan. Incredible family kitchen with center island, 48″ Viking range, Kitchenaide built in refrigerator, double drawer dishwasher, all open to informal dining/breakfast area and family room. Access to covered patio with wrap around deck and beautifully landscaped 10,306 sf site. Professionally designed with CUSTOM finishes throughout home, custom drapes, wood shutters, hardwood flooring in LR, DR, kitchen, family room. crown molding, 10’ceilings in family room, custom double pane windows, 5 different access doors to exterior, circular floor plan. Wood paneled library with built in bookcases and serene setting, ultimate Master Suite with vaulted ceilings, city and mountain views, large walk in closet with built in vanity/bureau, second large closet, built in secretary, double vanity sink. COMPLETELY REDONE in ’04. City light/mountain view from the Master Suite. Make sure you step out on the balcony with views to the North.

