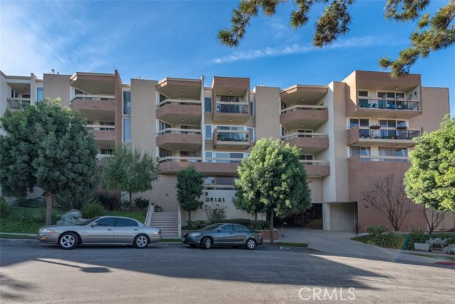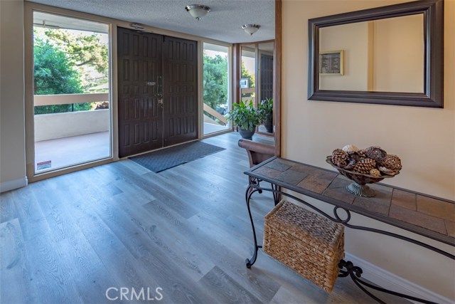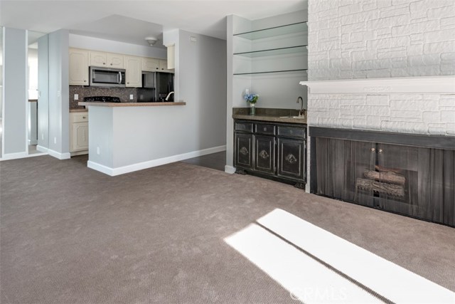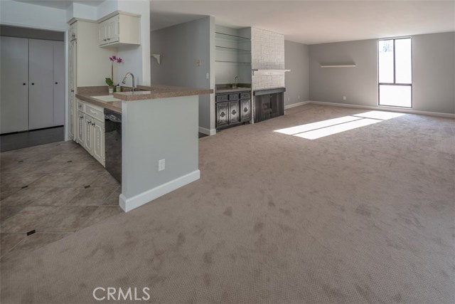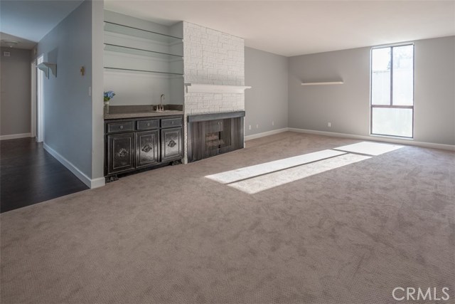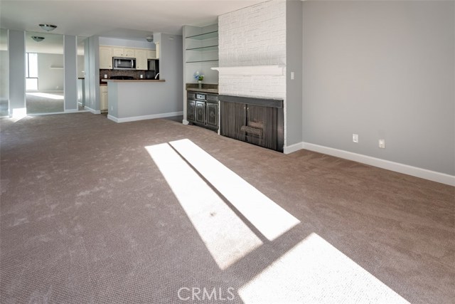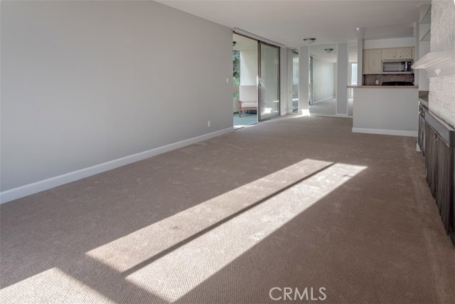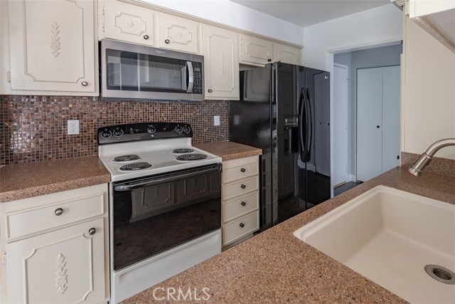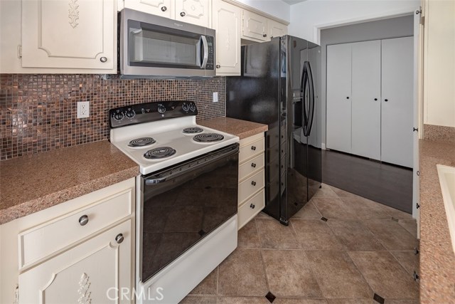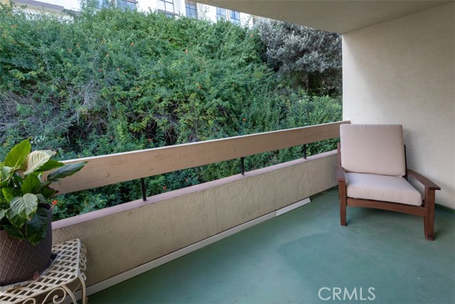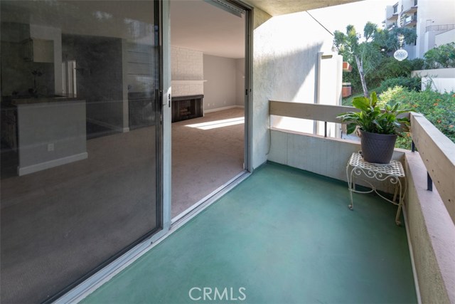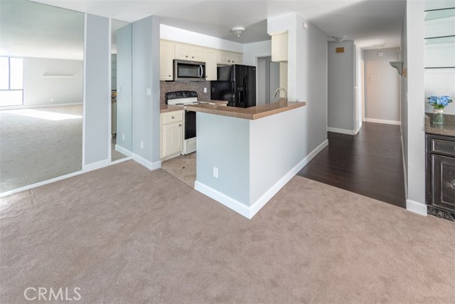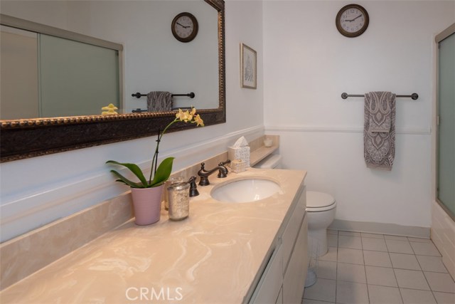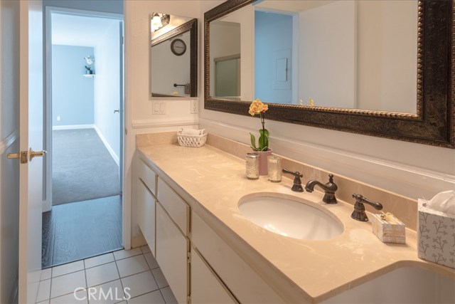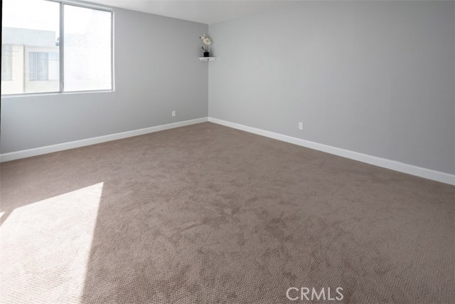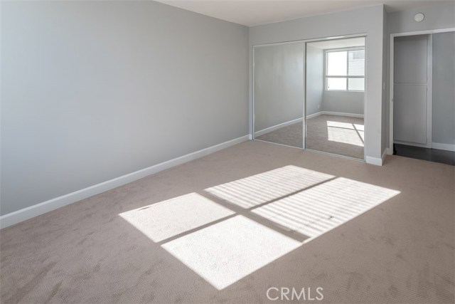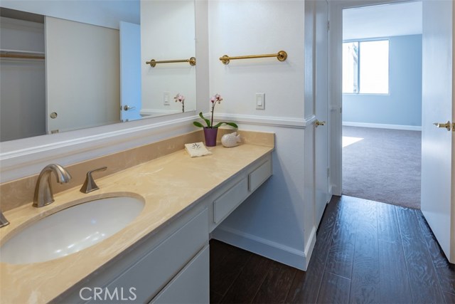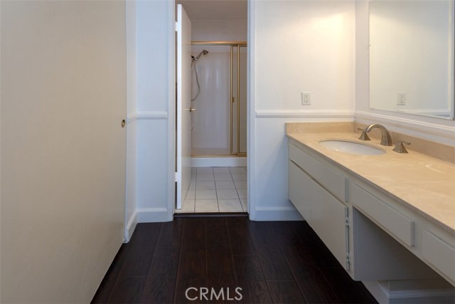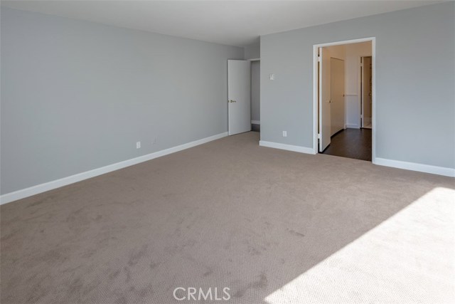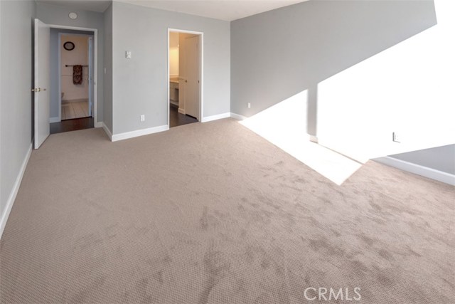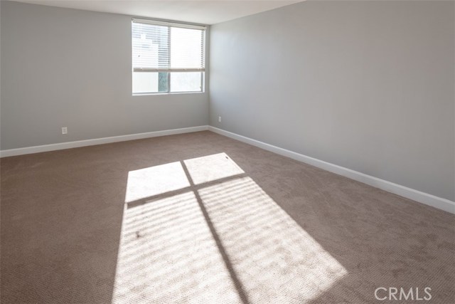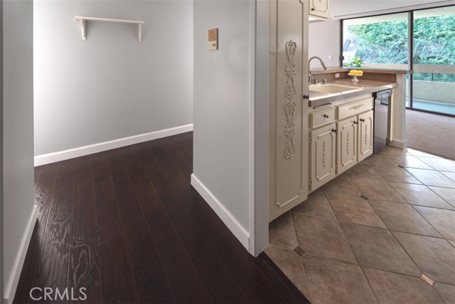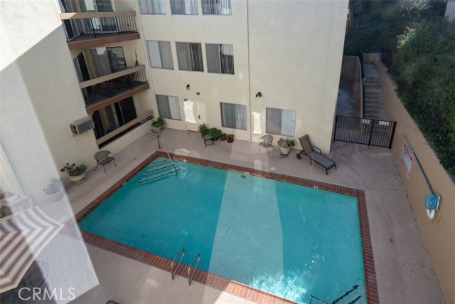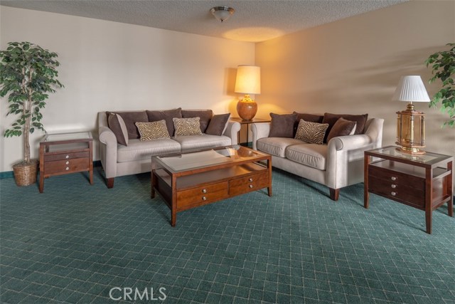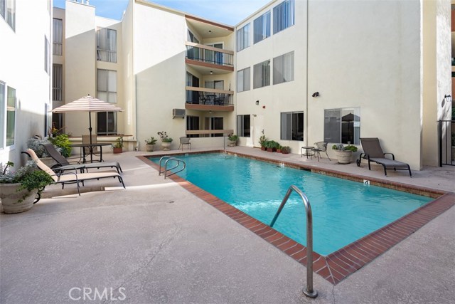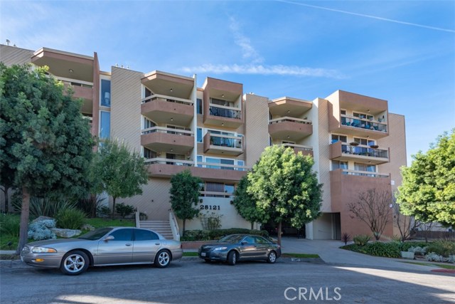Gorgeous penthouse end unit in Palos Verdes. This light and airy 2 bedroom, 2 bath unit has an open and spacious floorplan. Being on the top floor gives it a really nice, open feeling with lots of light coming in through the windows. The kitchen opens to the living room that has a cozy fireplace and wet bar. The dining area has a mirrored wall and a sliding door to a balcony overlooking a lovely, open green area. The unit has recently been upgraded using neutral colors. Upgrades done last year include new carpet, paint, blinds, microwave and numerous fixtures. Other features include smooth ceilings, tile floors, upgraded counter and a large single-basin sink in the kitchen. You will enjoy ample storage with a double closet in the entry, a hall linen closet, 2 closets in the master bathroom and extra storage in the garage. There is a community room and pool on the 2nd floor. The complex has a secured entry and a gated garage. There are 2 tandem parking spots for this unit. There are no steps when entering from the garage and the laundry room is on the same level as the unit. This beautiful unit is centrally located near the top of Palos Verdes with all its restaurants, resorts, golfing, parks, shopping, services and conveniences. Palos Verdes High School is just down the street. Priced to sell, you won’t want to pass up this opportunity!
