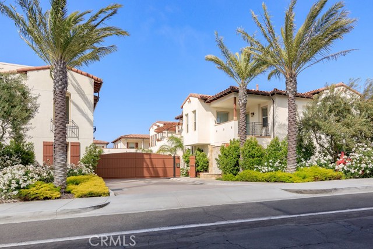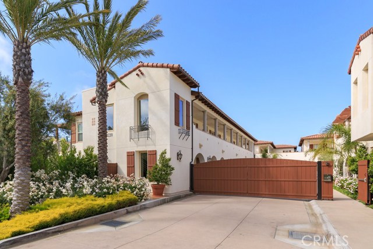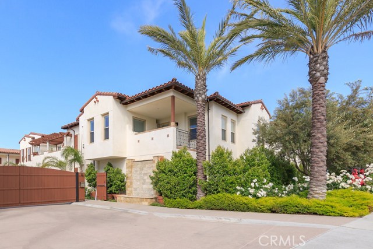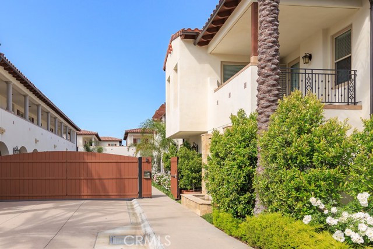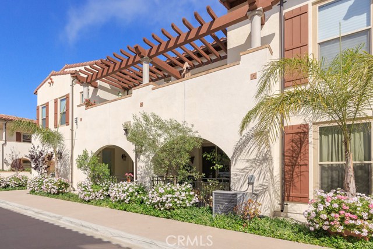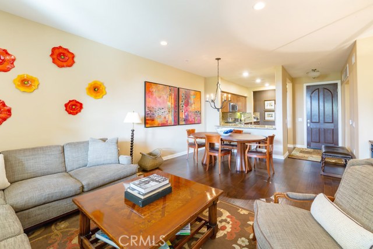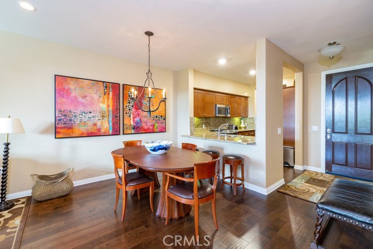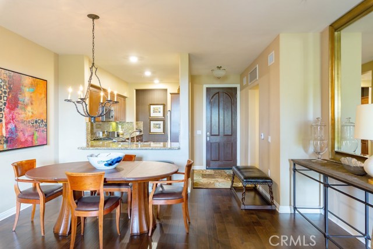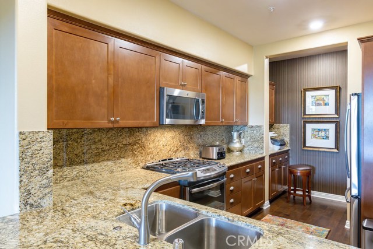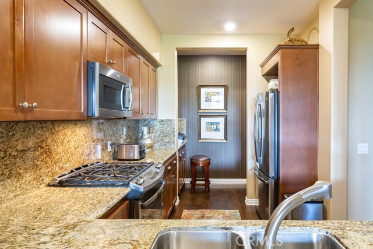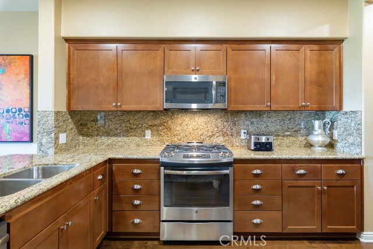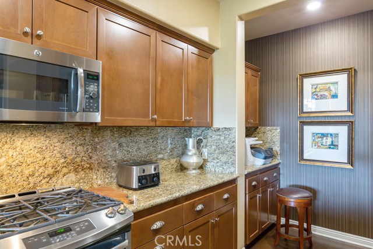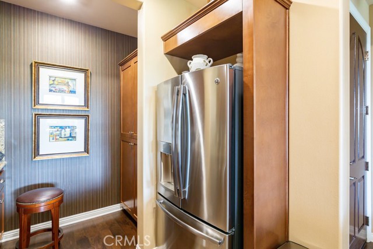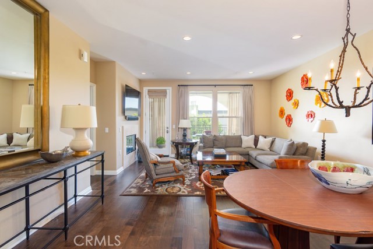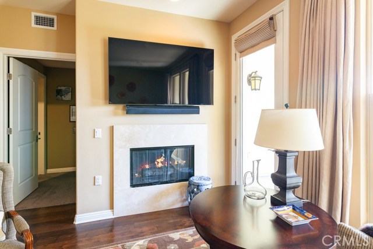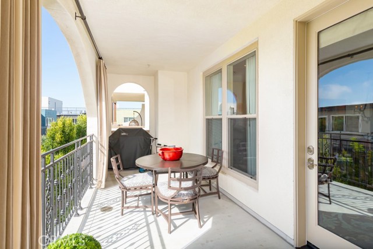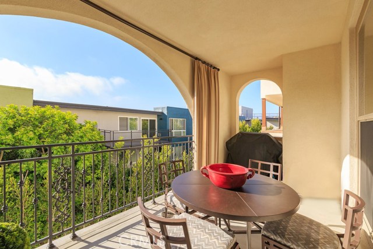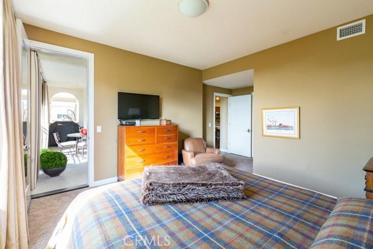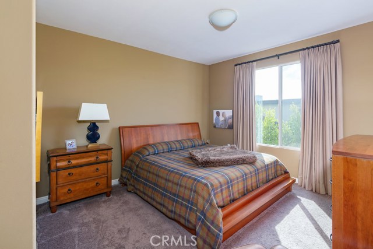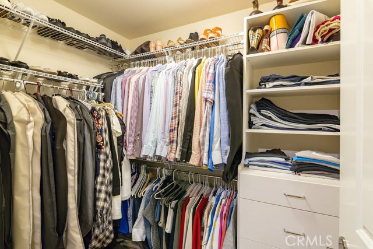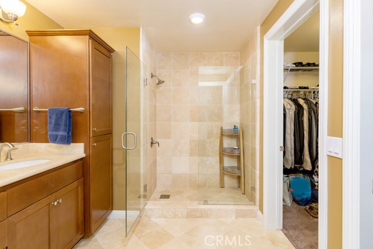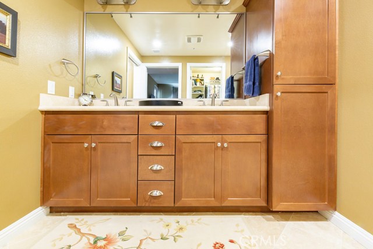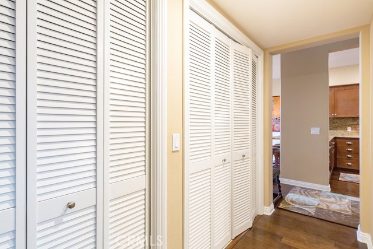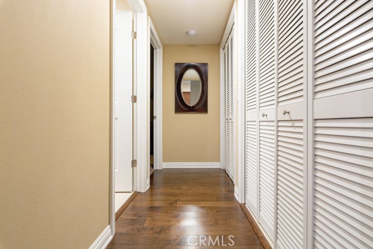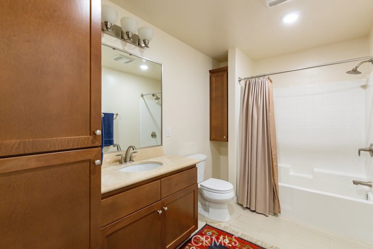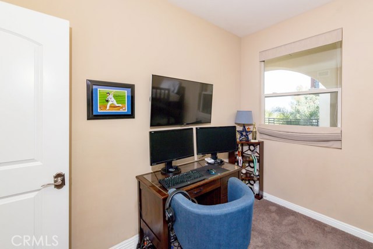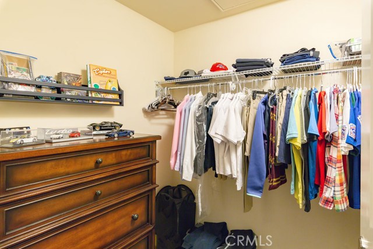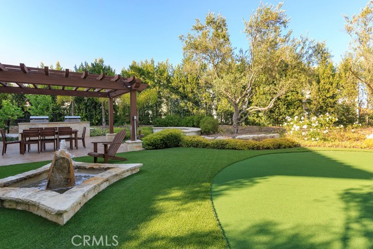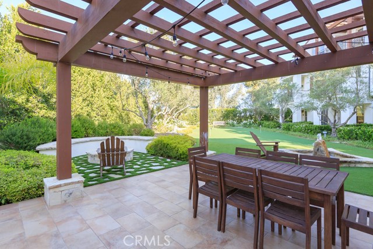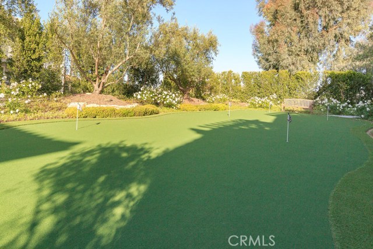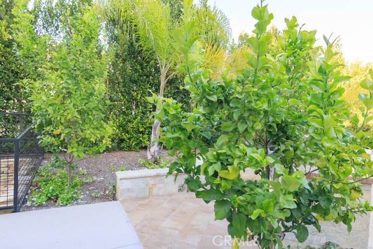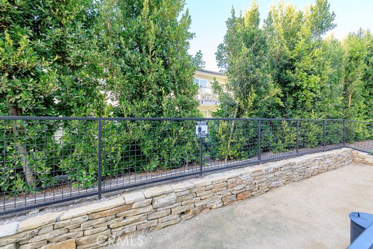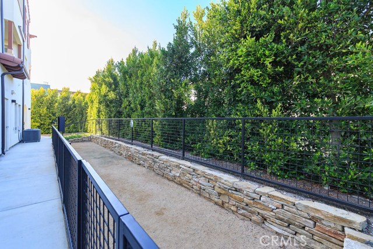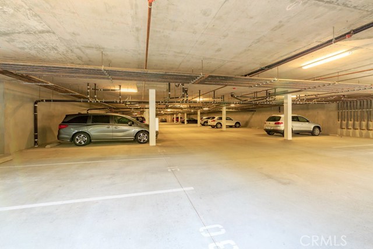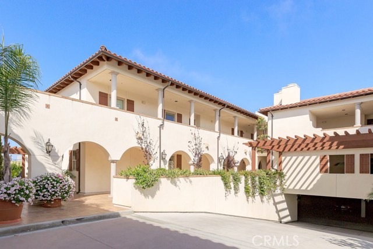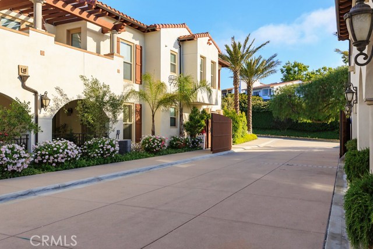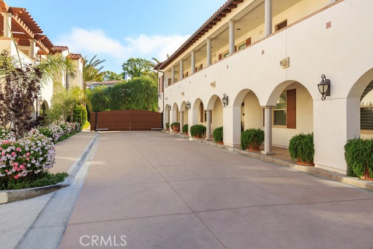Feel like you are on vacation year round in this exclusive, gated community of newer construction homes. Architecturally fascinating details abound such as archways, pergolas, wrought iron accents & water features with superior finish work. Palm trees blowing in the breeze & brimming flower beds welcome you home to this peaceful condo situated back from the road. Warm & inviting, the entry visually presents all of the tastefully appointed living space with 10 foot ceiling, recessed lighting, designer paint & rich, wide plank hardwood flooring. The gourmet kitchen is well-equipped with stainless steel appliances including gas range, plentiful cabinetry, granite slab counters & backsplash. The generous breakfast bar opens to the dining room which flows to the family room with travertine fireplace & out to the terrace for ease of entertaining or relaxing. For ideal indoor-outdoor living, the ample Master suite also offers access to the covered patio. The Master bathroom boasts travertine flooring, frameless glass shower, dual sinks & walk-in closet with built-ins. The secondary bedroom also features a walk-in closet & utilizes the full hall bathroom. Additional conveniences include a laundry closet inside the home plus private storage room adjacent to the 2 side-by-side parking spaces. Enjoy the nearby putting green, built-in BBQs, al fresco dining area, firepit, dog run & viewing point. Close to shops, restaurants, parks & award winning schools. Move in just in time for summer!

